El sitio del proyecto se encuentra dentro de la zona verde llamada Rhike Park, en Tbilisi, Georgia. El emplazamiento es relativamente plano y las diferencias de nivel que no exceda de dos metros a la sección longitudinal o una pendiente de 1,5%. El área está cerrada por dos caminos de pista diferentes.El edificio consta de dos elementos conformados blandos diferentes que están conectados como un único cuerpo en el muro de contención. Las dos partes son claramente reconocible desde el exterior.
ENTRE EL TEATRO Y EL ARTE PLÁSTICO
Cada elementos tiene su propia función: el Teatro y la Sala de Exposiciones. La parte norte del edificio contiene el Teatro (con 566 asientos), las instalaciones y varios vestíbulo, junto con espacios técnicos para la maquinaria teatral y varios almacenes. La Sala de Exposiciones abre su gran entrada con una rampa que lleva a los visitantes desde el nivel de la calle.La instalación perteneciente a la sala de teatro, por el contrario, se eleva desde el suelo y permite a los usuarios alojados en el vestíbulo y en la cafetería para tener una vista al río y el horizonte de la ciudad.
DISEÑO TBILISI
El concepto de diseño quiere reflejar los cambios y las renovaciones que están actuando en Tbilisi. Esto se logra a partir del uso innovador de formas que permitan albergar los programas clásicos como Teatro Musical y sala de exposiciones.
La conexión a la ciudad es un aspecto clave del diseño. La entrada principal del edificio está situado en la zona Rhike Park, siguiendo las corrientes principales que llega desde el Puente de la Paz y de un aparcamiento theunderground.
La Sala de Exposiciones sigue la dirección del flujo y se abre la entrada para recibir a los visitantes del parque.
Es un periscopio para la ciudad y mira hacia el río que enmarca el núcleo histórico de la antigua Tiflis.
RHIKE PARK BY FUKSAS STUDIO
The project site is located inside the green area called Rhike Park, in Tbilisi, Georgia.
The site is relatively flat and the level differences don’t exceed two meters to the longitudinal section or a 1,5% slope. The area is closed by two different track roads.
The building consists of two different soft shaped elements that are connected as a unique body at the retaining wall. The two parts are clearly recognizable from the outside.
Every elements has his own function: The Musical Theatre and the Exhibition Hall. The north part of the building contains the Musical Theatre Hall (566 seats), the foyer and several facilities, together with technical spaces for theatre machinery and various storages. The Exhibition Hall opens his great entrance with a ramp that brings visitors from the street level. The Music Theatre Hall, on the contrary, soars from the ground and allows the users staying in the foyer and in the cafeteria to have a view to the river and the skyline of the city.
The design concept wants to reflect the changes and the renovations that are acting in Tbilisi. This effort is achieved using innovative shapes to house classic programs like Musical Theatre Hall and Exhibition Hall.
The connection to the city is a key aspect of the design. The building’s primary entrance is located on the Rhike Park area, following the main flows that arrives from the Bridge of the Peace and from theunderground parking.
The Exhibition Hall follows the flow direction and opens its entrance to receive the visitors from the park.
It is a periscope to the city and looks towards the river framing the historic core of the Old Tbilisi.
FICHA TÉCNICA
País: Tbilsi, Georgia
Fecha: 2010/2016
Estado: en construcción
PROYECTO
Rhike Park, Music Theatre and Exhibition Hall
Cliente: Tbilisi Development Fund
Proyecto arquitectónico a cargo de: Massimiliano and Doriana Fuksas
SUPERFICIES
Superficie del lugar : 10 000 m²
Superficie del suelo: 9 200 m²
Teatro: 550 seats – 900 m²
Sala de exposición: 2000 m²
Contratista general: Permasteelisa s.p.a.
Ingeniería: Studio Sarti, AI Engineering
Acústica: AI Engineering
MATERIALES
Estructura: concreto reforzado y acero
CALENDAR
Concept Design: 5 July 2010
Preliminary project: 14 December 2010
Tender Phase: 20 May 2011

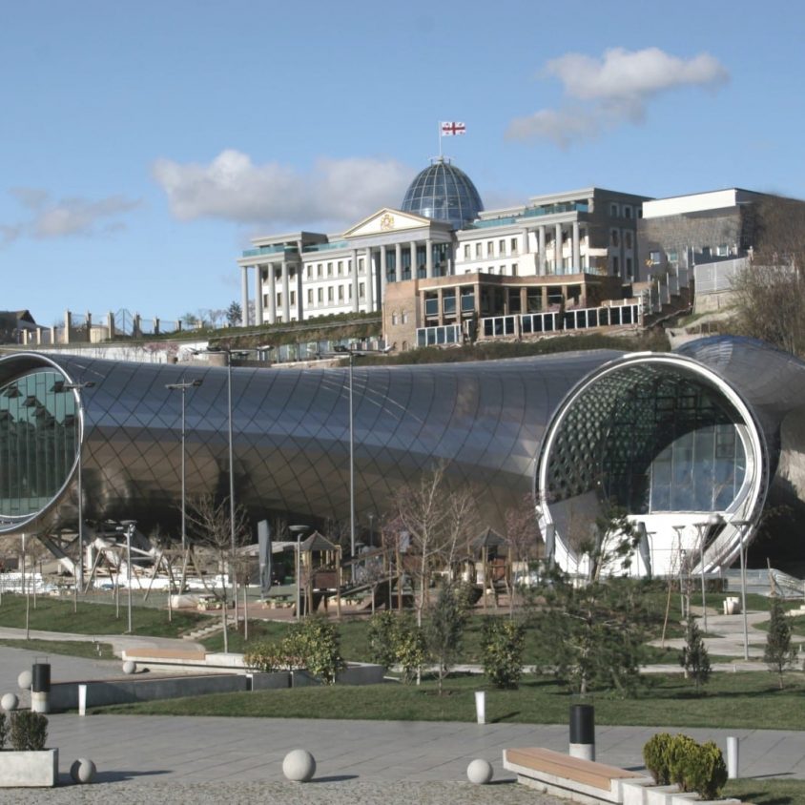
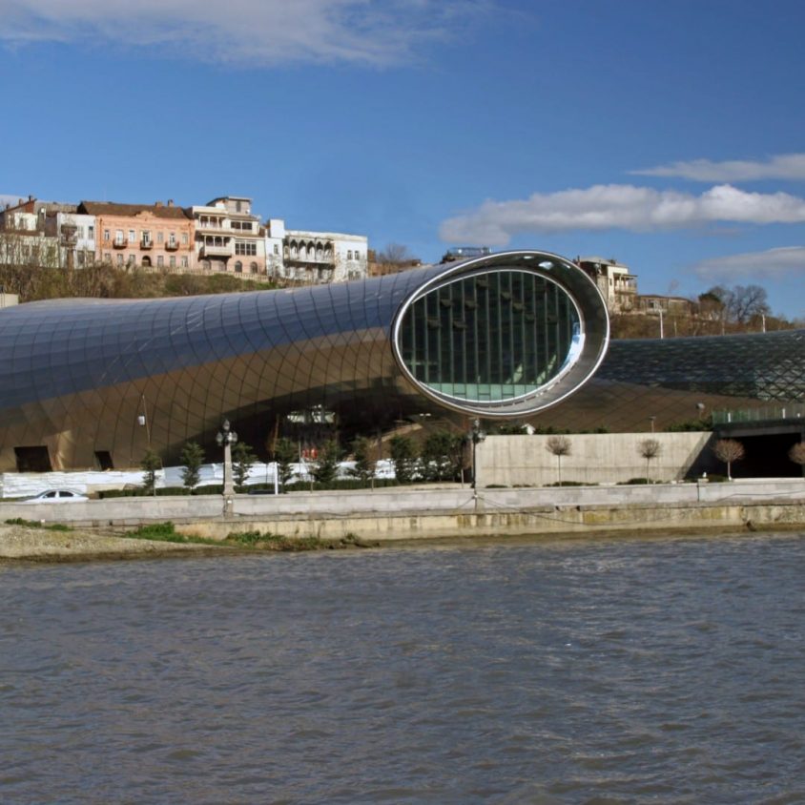
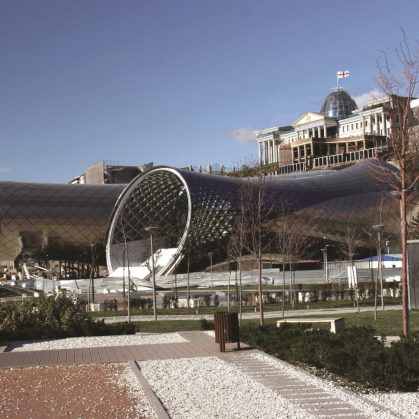
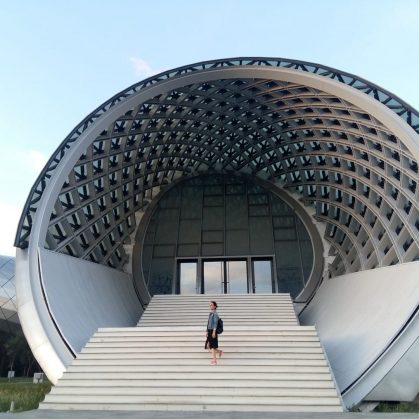
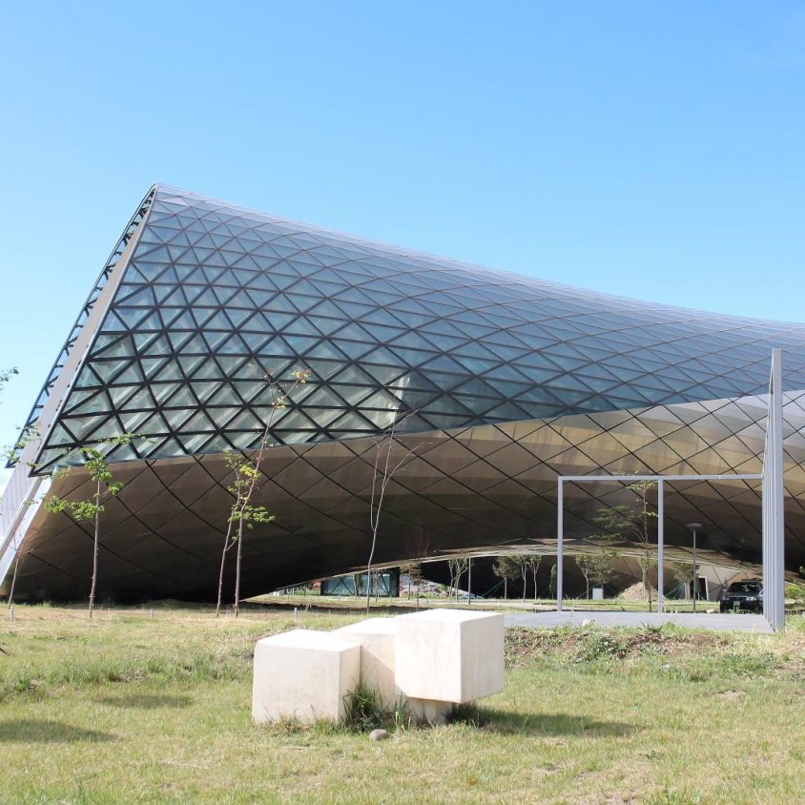
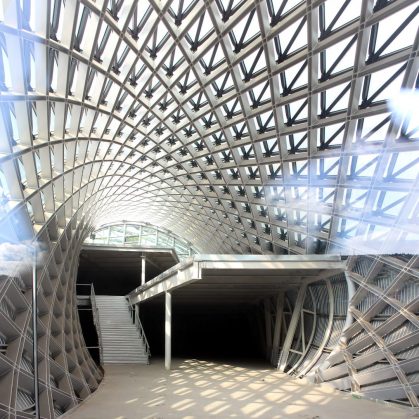
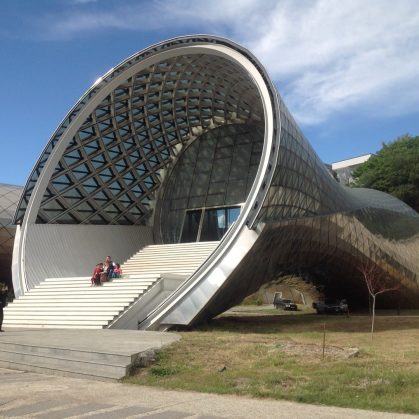
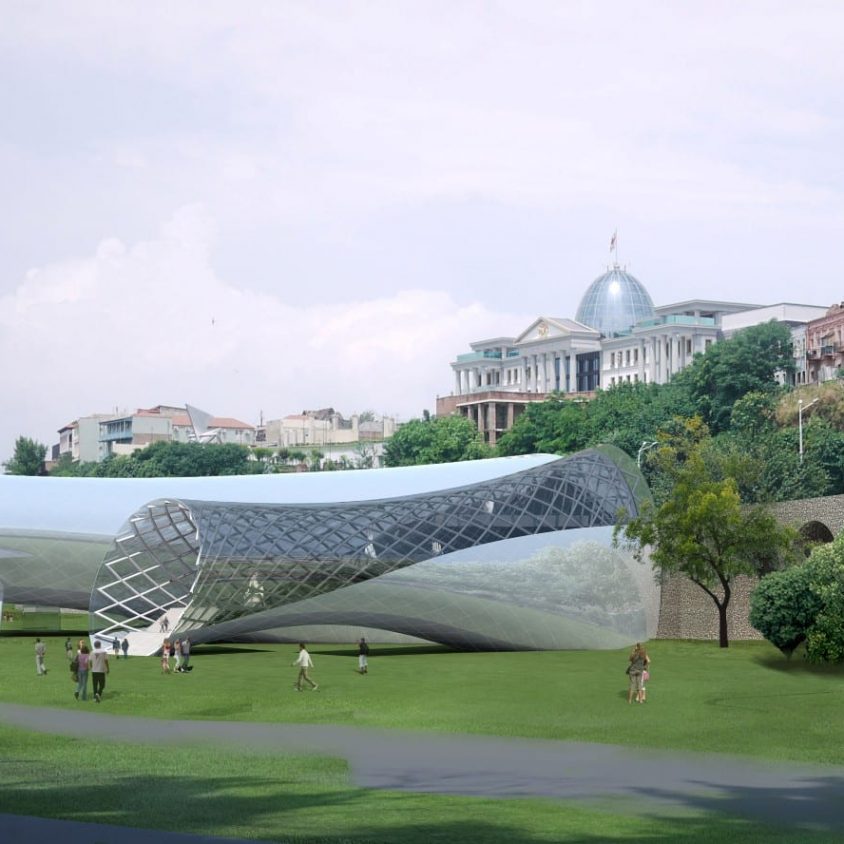
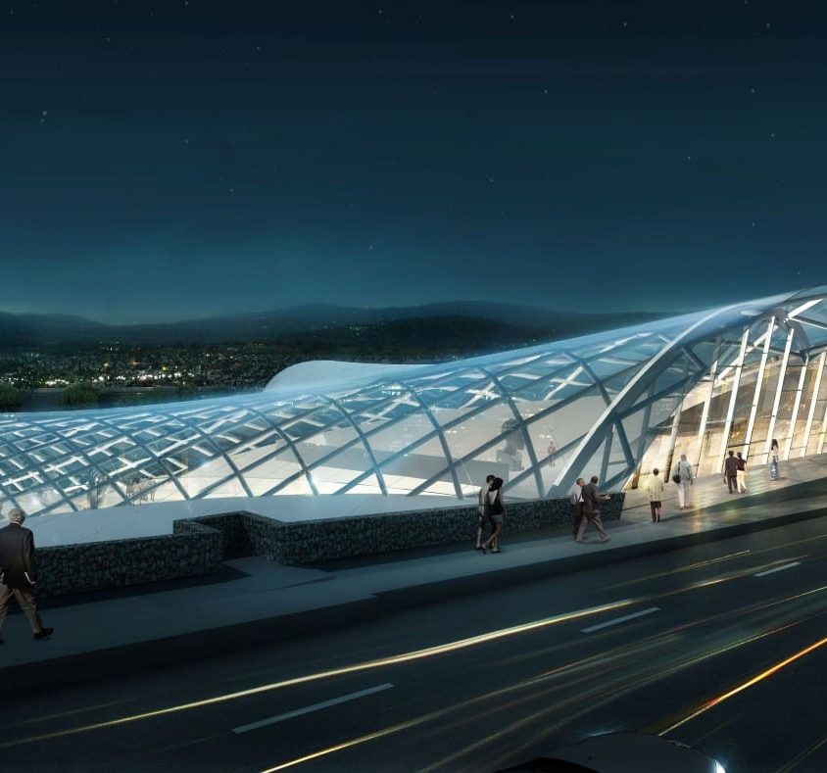
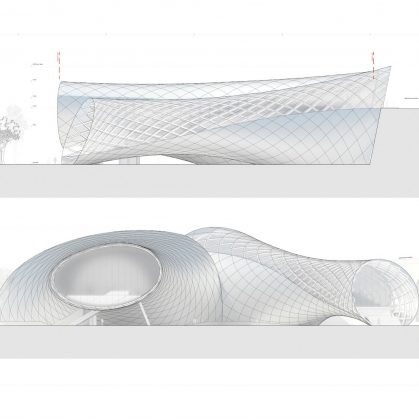
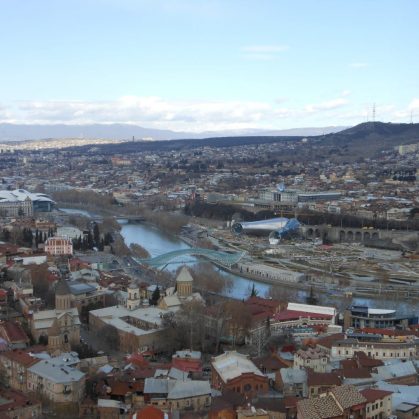
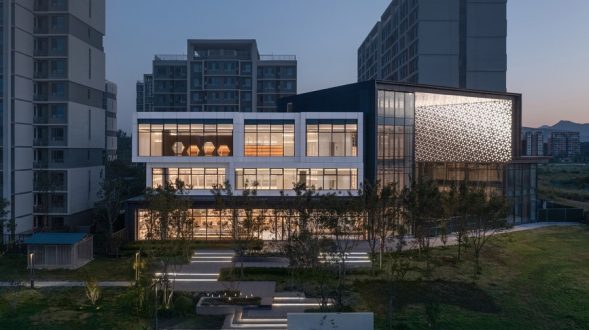 Capital Heyuan · Biblioteca comunitaria de viviendas de alquiler de Pinggu
Capital Heyuan · Biblioteca comunitaria de viviendas de alquiler de Pinggu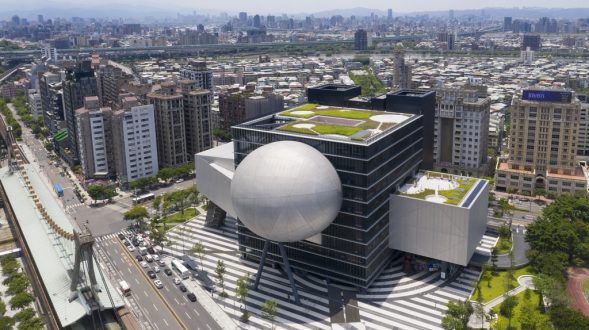 Taipei Perfmorming Arts Center
Taipei Perfmorming Arts Center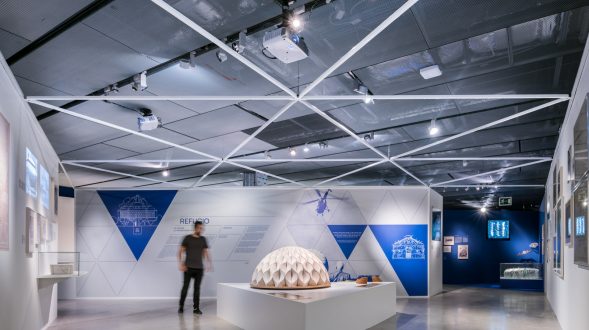 Curiosidad Radical. En la órbita de Buckminster Fuller
Curiosidad Radical. En la órbita de Buckminster Fuller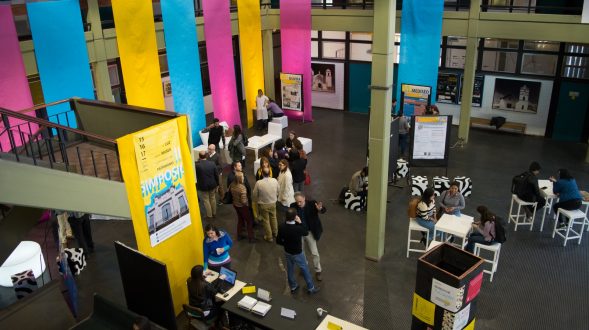 III Simposio “La Luz en el museo y el cuidado del Patrimonio”
III Simposio “La Luz en el museo y el cuidado del Patrimonio”
