Zighizaghi es un jardín urbano multi-sensorial que se crea en colaboración entre Milia Shop y ‘Farm Cultural Park’ y diseñado por OFL Architecture.
El proyecto surge de la necesidad de crear un lugar acogedor para los ciudadanos de Favara y, al mismo tiempo, crear un espacio público innovador, con la perfecta combinación entre madera y vegetación.
Milia deseaba expresar su vínculo con el campo de la biología, y ello es lo que ha servido como puntapié inicial del proyecto, el cual se inspira en la forma hexagonal del panal que crean las abejas.
El proyecto consta de dos niveles: el nivel horizontal (suelo) y el vertical compuesto por los sistemas de iluminación. El nivel horizontal está integrado por elementos de madera realizados con madera contrachapada fenólica y nudos de okoumé. Este diseño le permite asumir diferentes configuraciones gracias a la modularidad y la flexibilidad de su geometría.
El nivel vertical, por otra parte, se compone de seis prismas de catorce lados de color rojo, llamados ‘Super Pods’, los cuales están compuestos por un cuerpo luminoso y un parlante.
Estos elementos tridimensionales, se utilizan con el objetivo de «contaminar» los exteriores de la ciudad con arte y arquitectura.
Gracias a su carácter interactivo, Zighizaghi transforma un espacio externo en un entorno dinámico en el que la música actúa como un vehículo entre la naturaleza y los visitantes.
La tecnología social, la arquitectura y la vegetación convierten a Zighizaghi en un entorno íntimo y regenerativo, equipado con un sistema de riego automático y plantas mediterráneas seleccionadas específicamente para encajar con el contexto ambiental.
Zighizaghi multi-sensorial urban garden
Zighizaghi is a multi-sensorial urban garden that stems from a collaboration between Milia Shop and Farm Cultural Park and designed by OFL Architecture.
The project springs from the need to create a welcoming place for the citizens of Favara while simultaneously donating to the city an innovative public space shaped from the perfect combination of wood and vegetation.
Milia’s desire to express its link with the field of biology has served as the genesis for the project, which is inspired by shapes that bees are able to replicate: hexagons.
The project consists of two levels: the horizontal (the floor) and the vertical (the lighting systems). The horizontal level is intended as an aggregation of wooden elements made of phenolic plywood and knots of Okoumè, and is designed to assume different configurations thanks to the modularity and flexibility of its geometry.
The vertical level, on the other hand, is composed of six fourteen-sided red prisms, designated Super Pods, made up of a luminous body and a loudspeaker.
These three-dimensional elements, created as a tribute to «Pfff» (the inflatable pavilion made by Citivision and Farm Cultural Park), are now used with the aim of «contaminating» the city’s outskirts through art and architecture. Thanks to its interactive character, Zighizaghi transforms its external space into a dynamic environment where music acts as a vehicle between nature and visitors.
Social technologies, architecture, and vegetation turn Zighizaghi into an intimate and regenerative setting that is equipped with an automatic irrigation system and Mediterranean plants specifically selected to fit with the environmental context.
Ficha técnica:
Proyecto: OFL Architecture
Arquitectos: Francesco Lipari y Giuseppe Conti
Manager del proyecto: Giuseppe Grova
Cliente: Milia arredamenti www.miliashop.com
Realización: Falegnameria Leto srl, Lavorazioni metalliche Grano, Vivai Garlisi, GBR di Baldo srl
Proyecto interactivo: Blu Network
Superficie: 320 m2
Ubicación: Favara, Agrigento, Italia
Año: 2016

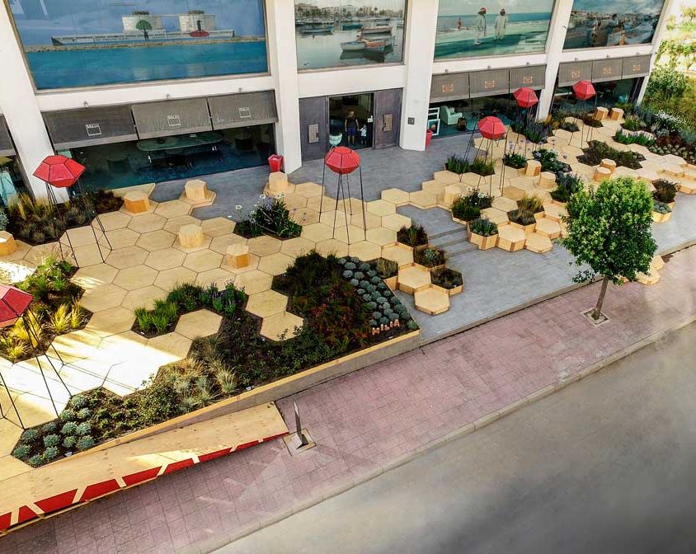
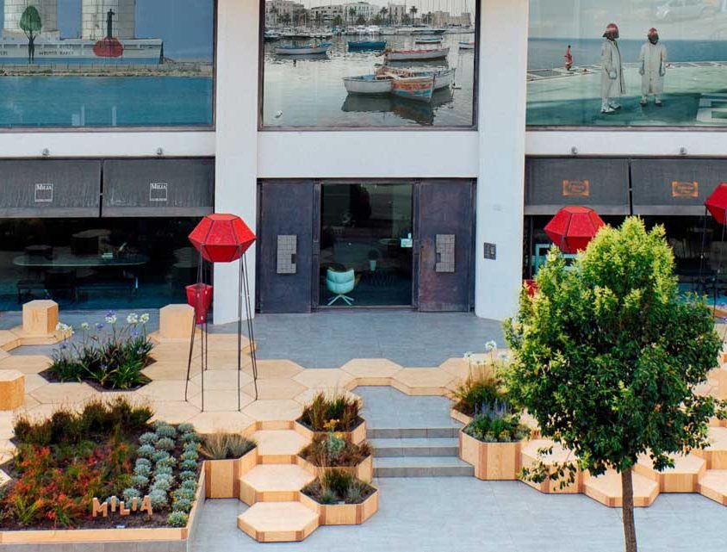
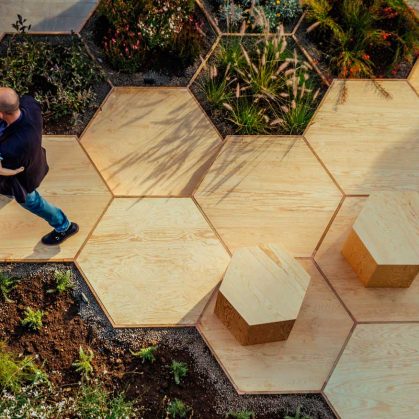
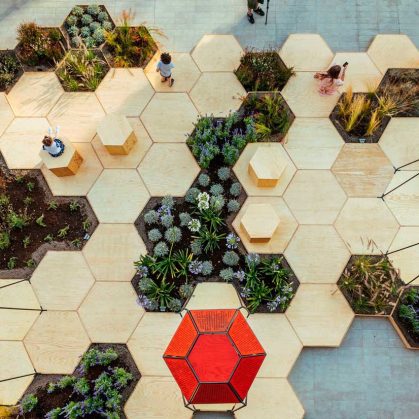
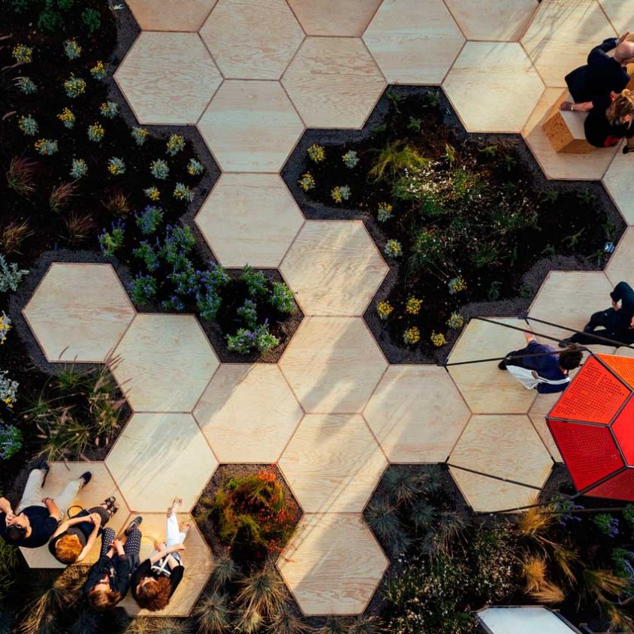
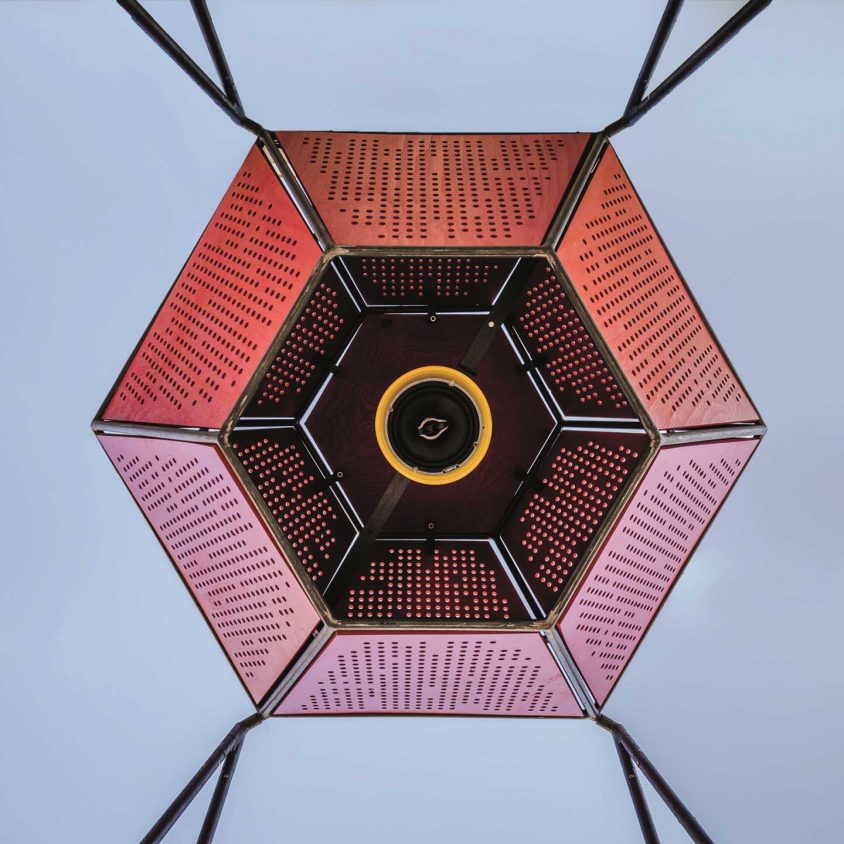
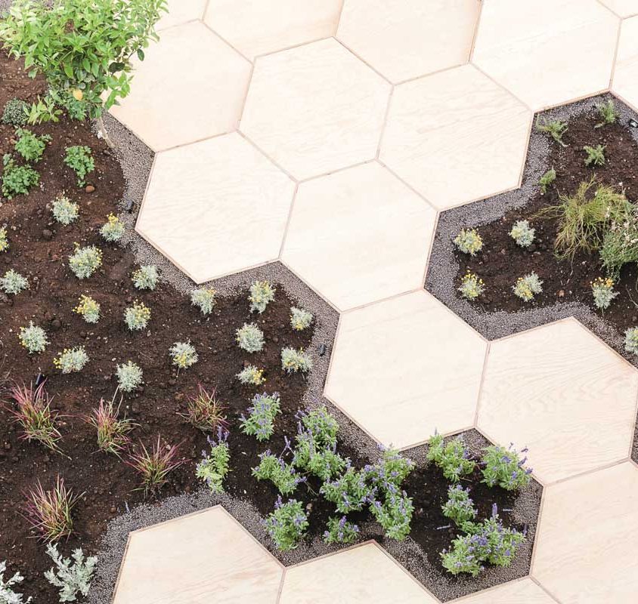
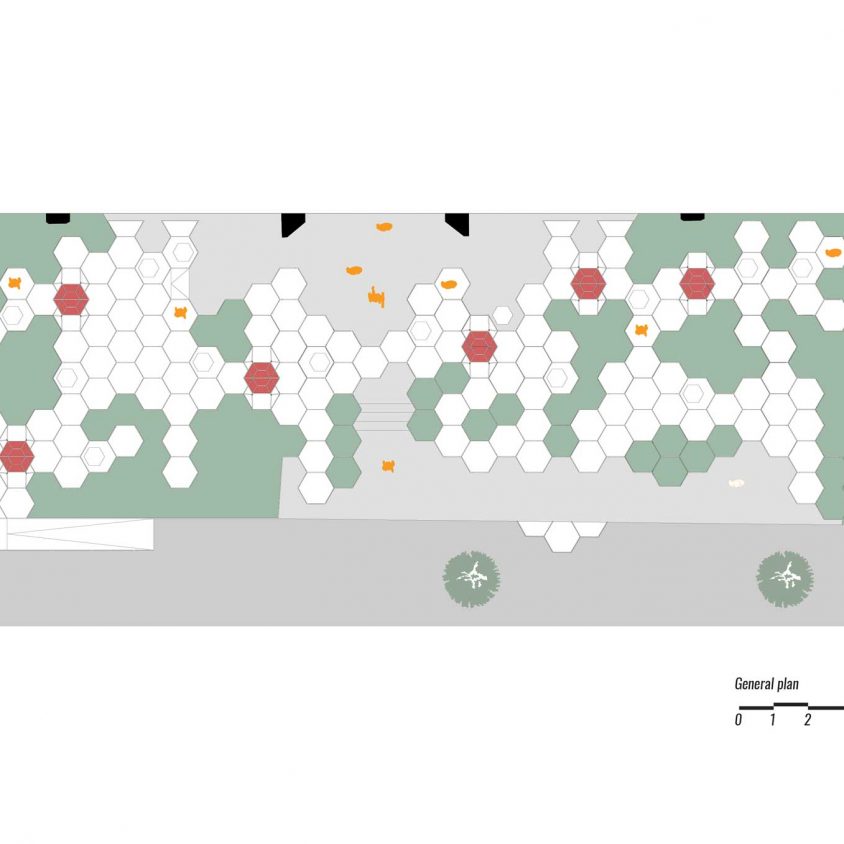
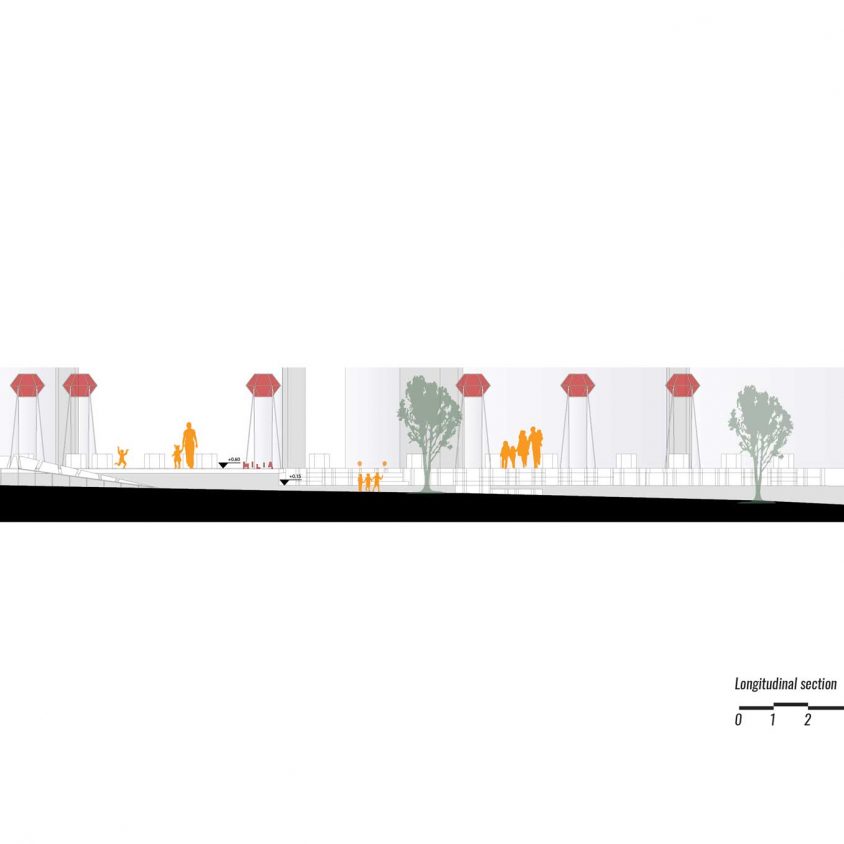
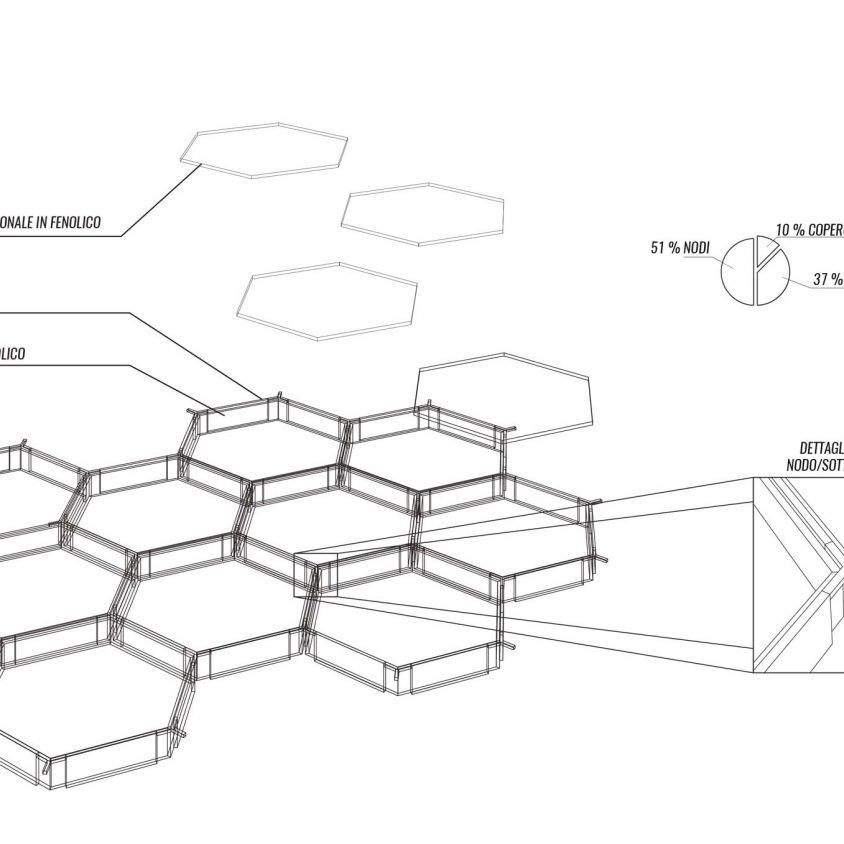
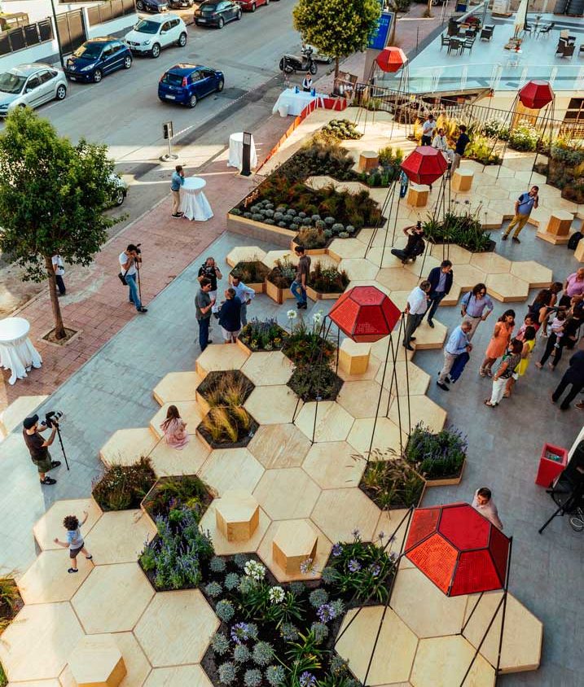
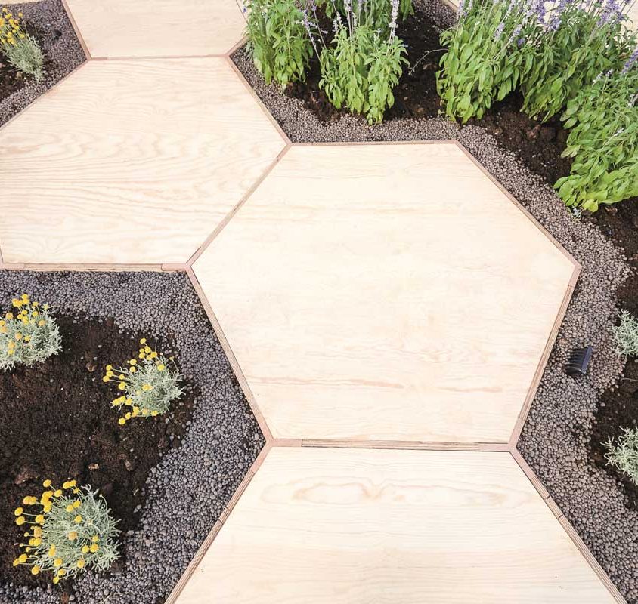
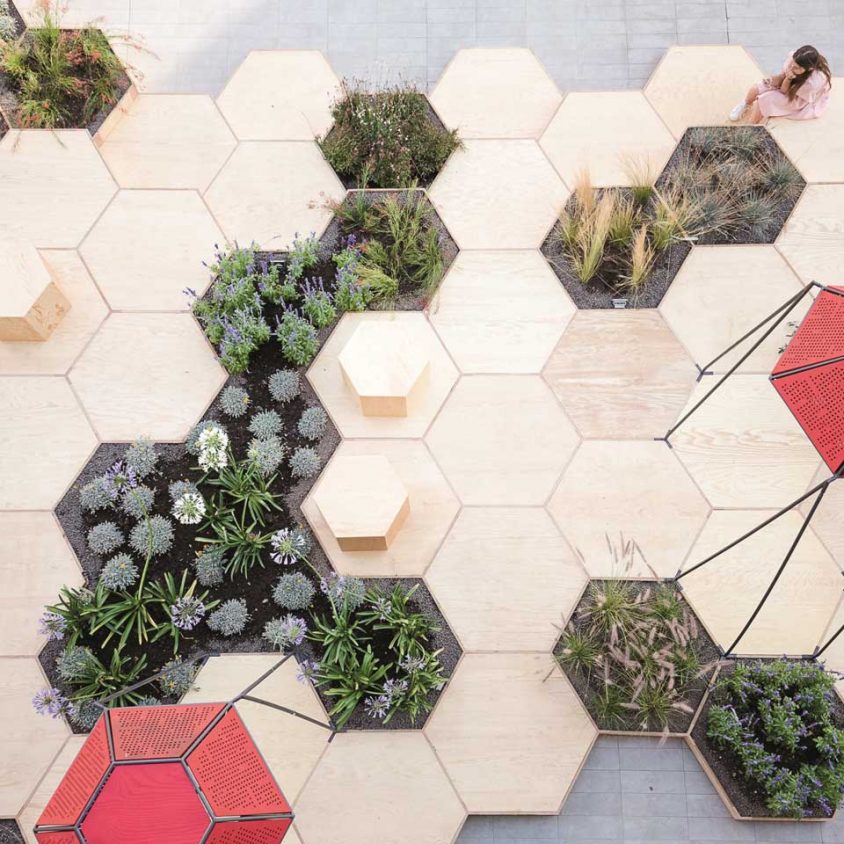
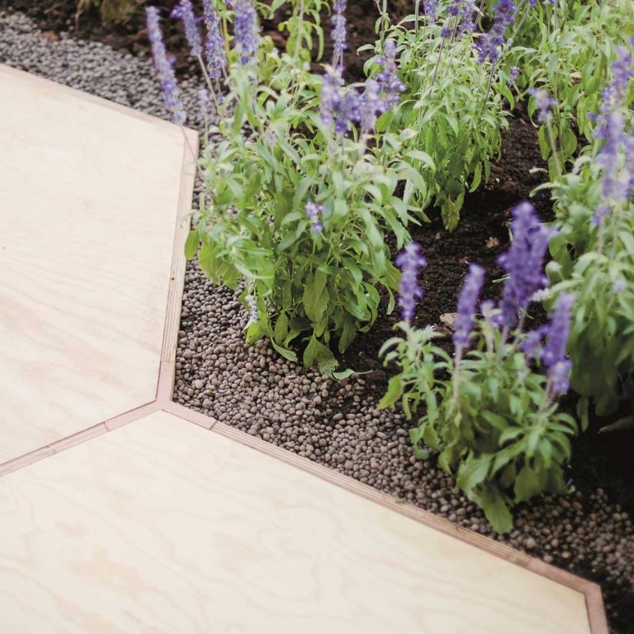
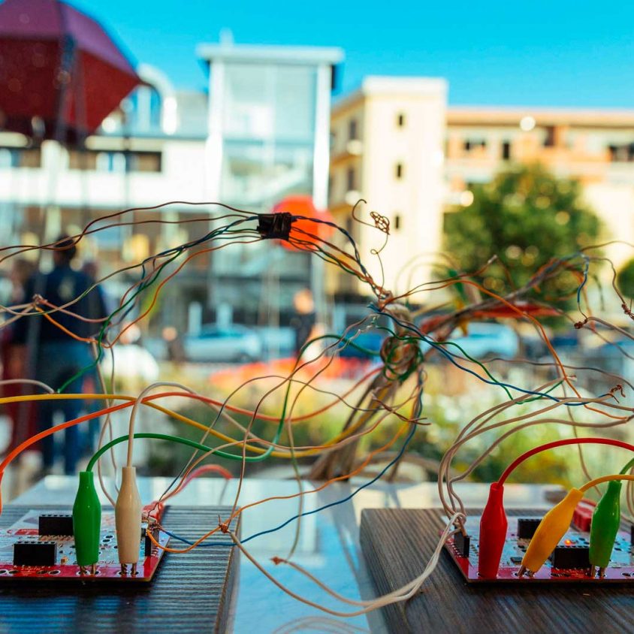
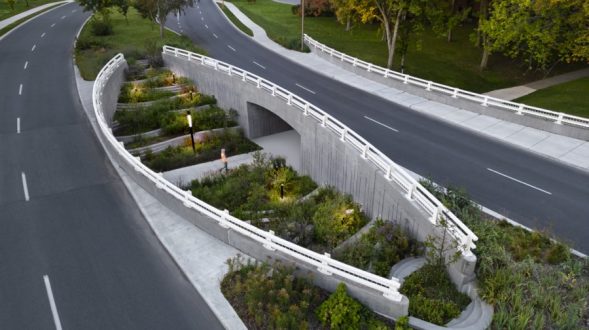 Puentes Darwin
Puentes Darwin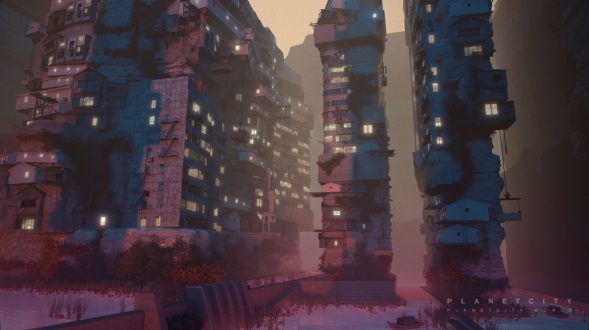 Planet City
Planet City VIZORA COMENZÓ LA CONSTRUCCIÓN DE LA LAGUNA DE AGUAS CRISTALINAS DE 3,5 HECTÁREAS EN TIGRE
VIZORA COMENZÓ LA CONSTRUCCIÓN DE LA LAGUNA DE AGUAS CRISTALINAS DE 3,5 HECTÁREAS EN TIGRE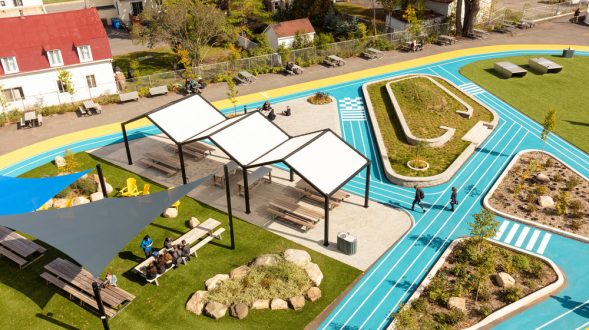 Collège Saint-Paul: llevar el interior al aire libre
Collège Saint-Paul: llevar el interior al aire libre
