«Cité du vin» una experiencia arquitectónica única
Un edificio icónico que traslada a sus visitantes a un viaje por una experiencia arquitectónica inigualable.
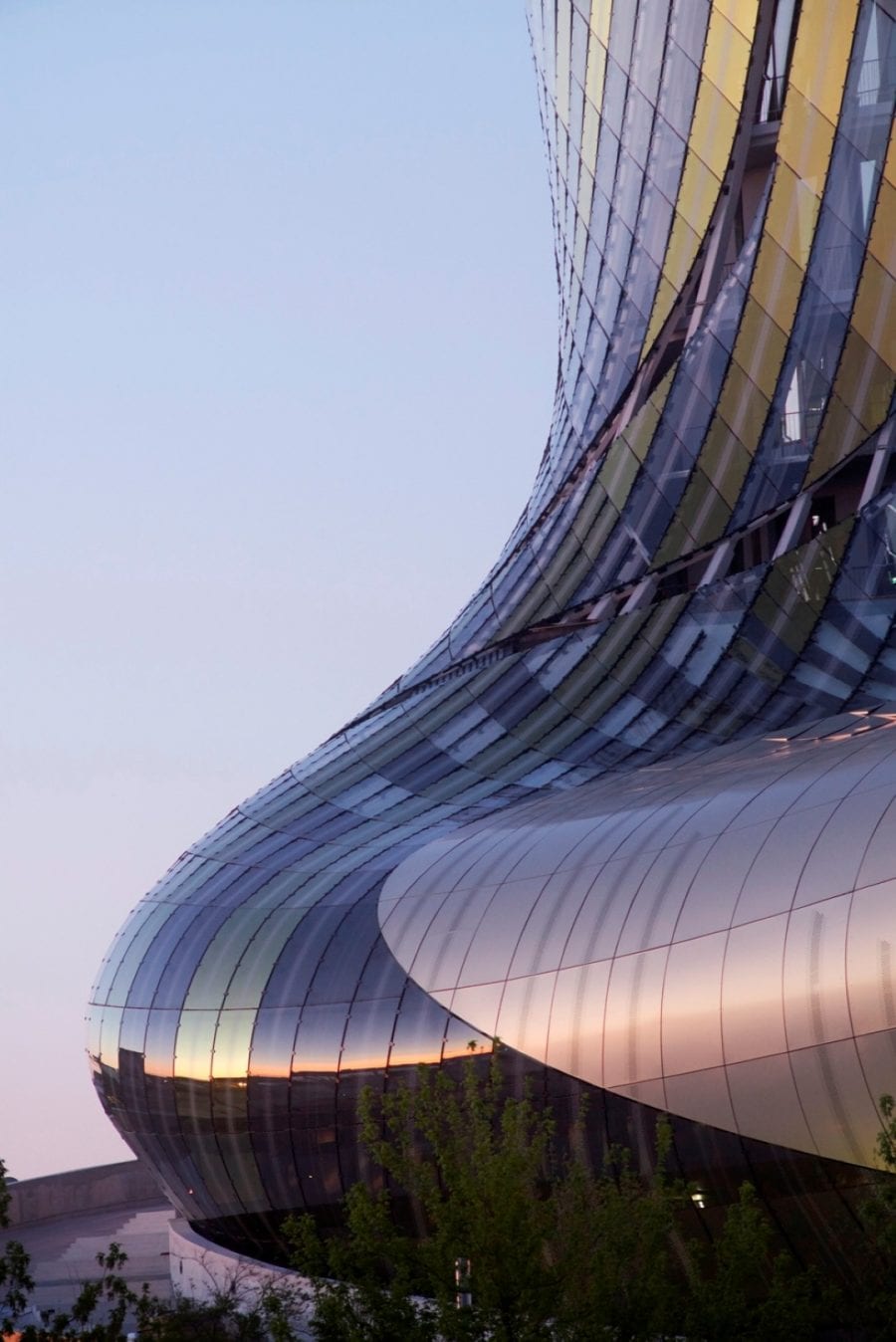
«El edificio es comparable con ninguna forma reconocible porque es una evocación del alma del vino entre el río y la ciudad” es la fuerte declaración arquitectónica como sus creadores definen a la Cité du Vin que se destaca por sus curvas y la forma que generan sus sombras. Un edificio icónico, una estructura imponente que alberga una ciudad dentro de la ciudad, un espacio de vida con experiencias por descubrir.
El objetivo inicial que el edificio buscaba crear una verdadera conexión entre “La Cité du Vin” y los espacios que la rodean a través de un movimiento continuo.
Los arquitectos de XTU, Anouk Legendre y Nicolas Desmazières, diseñaron un espacio en base a símbolos que lo identificaran: la aspereza de la vid, los movimientos del vino en un vaso, los remolinos del Río Garona. Cada detalle de la arquitectura evoca el alma del vino y su naturaleza líquida: ‘redondez sin fisuras, intangible y sensual’, lo definen sus arquitectos.
Las curvas presentes en el exterior del edificio también se puede sentir en su espacio interior, los materiales elegidos y escala. “La Cité du Vin” deslumbra con un brillo dorado que recuerda luz de las piedras de las fachadas de Burdeos. La fachada de “La Cité du vin” está compuesta de paneles de vidrio serigrafiado y paneles perforados, iridiscentes, de aluminio lacado.
Con la luz del sol o la hora del día, la apariencia del edificio cambia, generando un estrecho paralelismo con el vine, el cual cambia constantemente la apariencia.
El interior, un constante descubrimiento arquitectónico
A cada lado, las dos entradas del edificio -una frente a la ciudad y la otra frente al río- crean una impresión de movimiento, flujo y reflujo entre el interior y el exterior. Arriba, la torre de observación permite a los visitantes descubrir la ciudad iluminada y las tierras circundantes, casi como una torre de vigilancia.
A los ojos de XTU, el recorrido principal sigue estos flujos: el vino, el río, el flujo de visitantes. Se pasa por el edificio como un río, con los visitantes convirtiéndose en navegantes que fluyen alrededor de la escalera central, genera una impresión de continuo movimiento.
Esto significa que los visitantes se mueven continuamente a medida que experimentan un círculo virtuoso de descubrimiento. Cada persona descubre mundos nuevos, que conducen a un destino poco común, como un viaje sin límite a través de un paisaje cultural que alimenta la imaginación.
La planta baja es un mundo oscuro, como un sótano, con las raíces de las vides. La planta baja es etapa de transición. Los reflejos de un espejo desorientan y animan a los visitantes a moverse hacia arriba, hacia la luz. El hilo de luz que se observa hacia arriba, invita a los visitante a subir. No hay una ruta fija a seguir, sólo mundos por descubrir.
El objetivo de esta experiencia es la cuestionarse sobre su arquitectura. A veces parece que la arquitectura retrocede, pero en otros lugares reaparece.
El área más fuerte de La Cité du Vin, es el marco de madera que atraviesa todo el recorrido y se presenta como cielo variado. El cielo lo es todo en la elaboración del vino y determina la cosecha. Este cielo de madera se eleva, se ondula y tensa. Se mueve.
La estructura de madera evoca a la madera de los barcos, del vino en sus viajes. Es una ruptura con la realidad es la que estamos inmersos, un mundo de la redondez, la fluidez y la elevación que se aproxima a la experiencia del vino. Los visitantes están en un descubrimiento mental iniciado por la arquitectura, lo que crea las condiciones adecuadas para que puedan descubrir y completar el viaje iniciado.
The soul of wine as inspiration
‘This building does not resemble any recognisable shape because it is an evocation of the soul of wine between the river and the city.’
A strong architectural statement, La Cité du Vin stands out with its bold curves and shape. An iconic building, this golden frame hosts a Cité within the city, a living space with experiences to discover.
The initial aim of the building’s architecture was genuinely to create a link between La Cité du Vin and the spaces surrounding it through perpetual movement.
Anouk Legendre and Nicolas Desmazières, the architects from XTU, designed a space shaped by symbols of identity: gnarled vine stock, wine swirling in a glass, eddies on the Garonne. Every detail of the architecture evokes wine’s soul and liquid nature: ‘seamless roundness, intangible and sensual’.
This roundness transcribed in the building’s exterior can also be felt in its indoor spaces, materials and scale. La Cité du Vin dazzles with a golden shimmer reminiscent of the light stone found on Bordeaux facades. Its own facade is made up of silk-screen printed glass panels and perforated, iridescent, lacquered aluminium panels.
Changing with the sunshine or the time of day, the building dialogues with the river through its reflections: there are very close parallels with a wine’s constantly changing appearance. This very distinctive shape causes you to look at the river running past from a different perspective.
The interior, a constant architectural discovery
The building’s two entrances on either side create an impression of movement, ebb and flow between inside and outside. One entrance faces the city and the other faces the river. Higher up, the viewing tower enables visitors to discover the illuminated city and the surrounding land, almost like a watchtower.
In the eyes of XTU, the main tour itself follows these flows: wine, the river, the flow of visitors. You pass through the building like a river, with visitors becoming voyagers flowing around the central staircase, perpetuating this impression of movement.
This means that visitors are constantly moving as they experience a virtuous circle of discovery. Each person discovers a new world in a fluid, rotating motion leading to an unusual, limitless destination, like a journey through the meanderings of a cultural landscape which feeds the imagination.
The initial aim was for the building programme to develop in line with the scenography, making the architecture a voyage in itself.
Downstairs is therefore a dark world, like a cellar, with the roots of the vines. The ground floor is raw as an immersion stage diving into the project, a crossing point. The mirror reflections are disorienting and encourage visitors to move upwards towards the light. They feel this light on the courtyard then follow it through the structure until it finally explodes. There is no fixed route to follow, just worlds to discover.
The aim of the experience is genuinely to question rather than let alone. Sometimes the architecture steps back, in other places it reappears.
The wooded arch of the permanent tour, the strongest area of La Cité du Vin, is like a varied sky. The sky is everything in winemaking, determining the harvest. This wooden sky rises, undulates and tightens. Once again, this is all about movement.
The wooden structure is reminiscent of a timber frame, of boats, of wine on its travels. It is an immersive break with reality, a world of roundness, fluidity and elevation approximating the wine experience. Visitors are in a discovery mind-set initiated by the architecture, which creates the right conditions for them to discover and complete this immersive, initiatory journey.
Ficha técnica
Cliente: Ciudad de Burdeos
Propietario: Fundación de La Cité du Vin
Arquitectos: XTU Anouk Legendre y Nicolas Desmazières
Los líderes del proyecto: Mathias Lukacs, Dominique Zentelin
Construcción: 2013 – 2016
Superficie: 12 927 m²
Fuente: XTU (www.x-tu.com)
Fotografía cortesía de: XTU (www.x-tu.com)
Sobre el autor
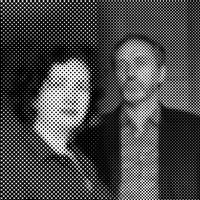
XTU architects
Sobre el proyecto
- Año 2016
- Superficie 12 927 m²

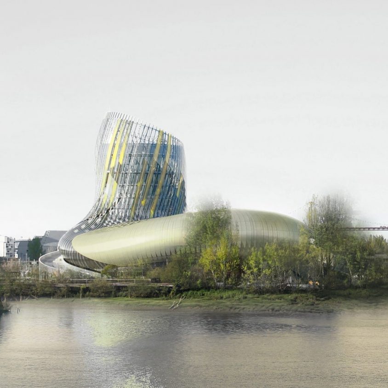
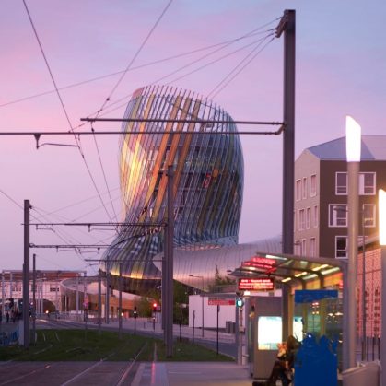
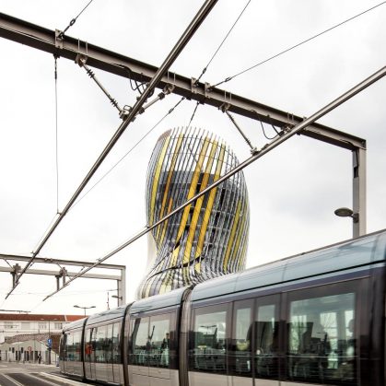
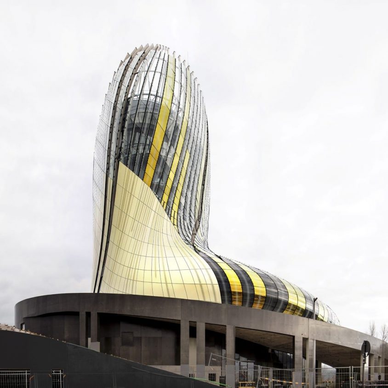
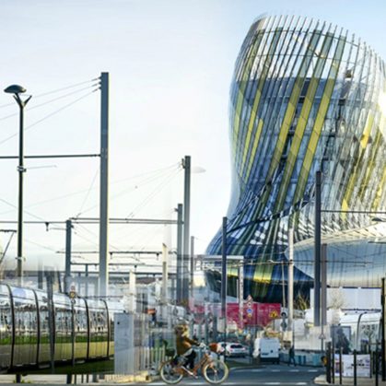
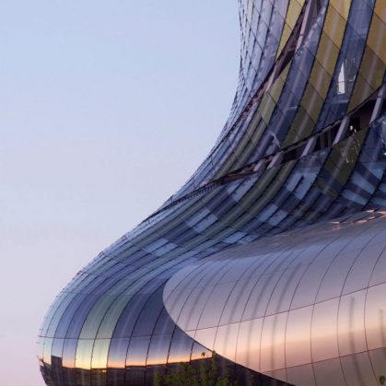
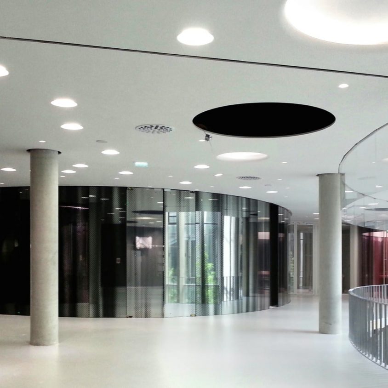
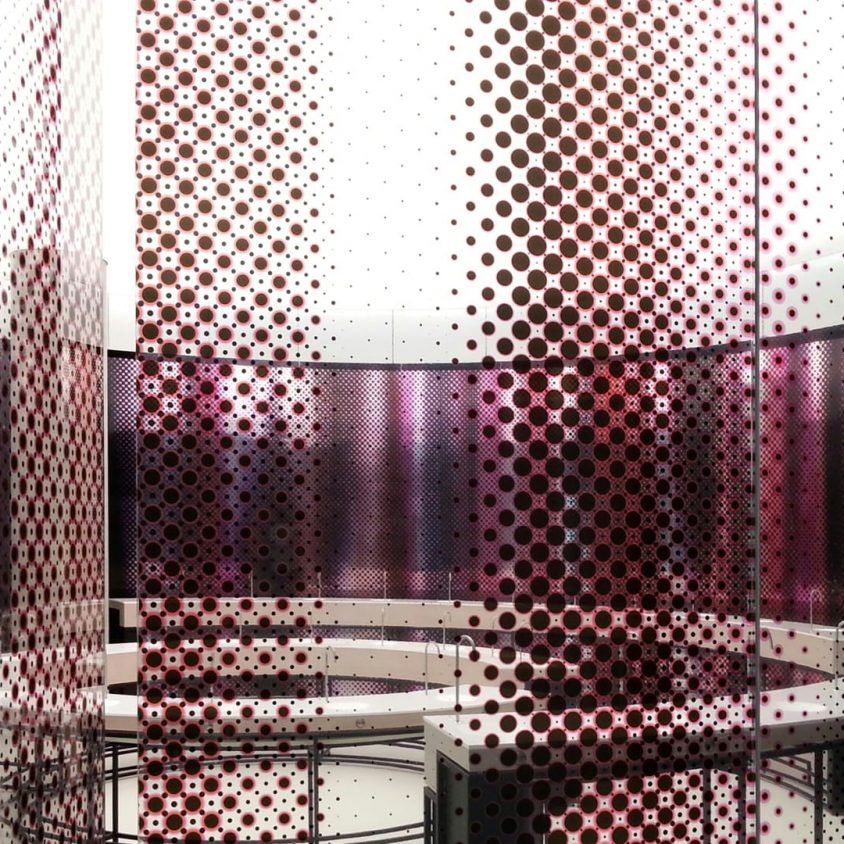
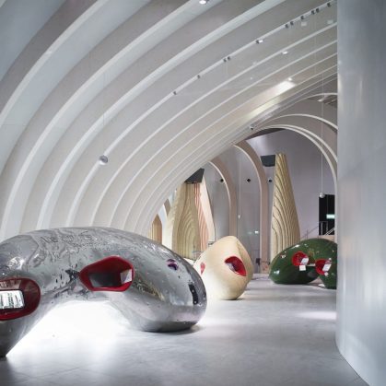
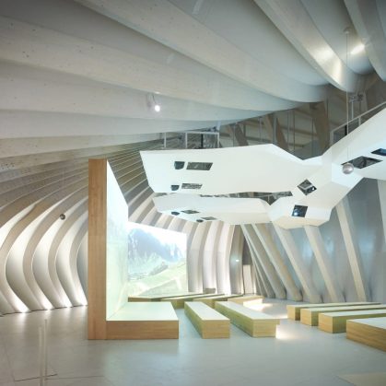
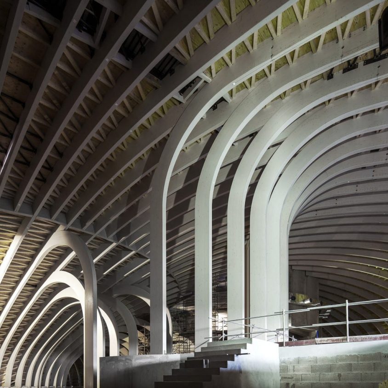
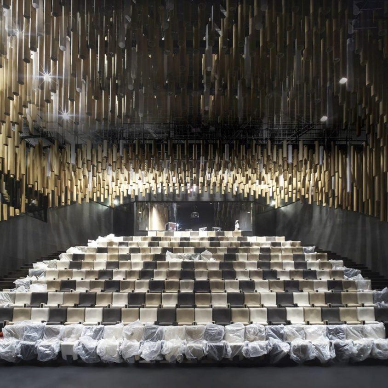
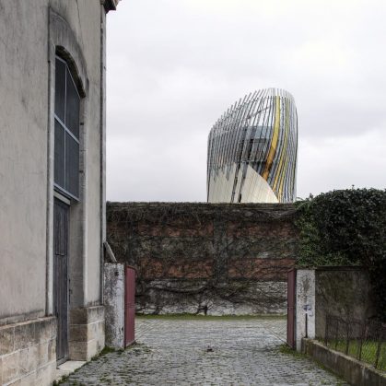
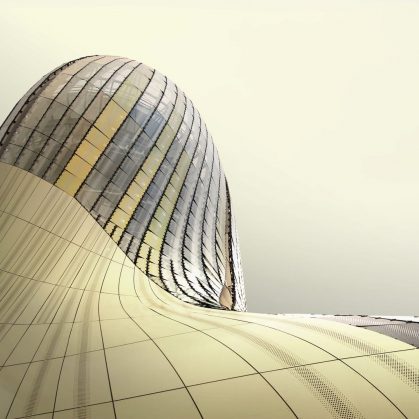
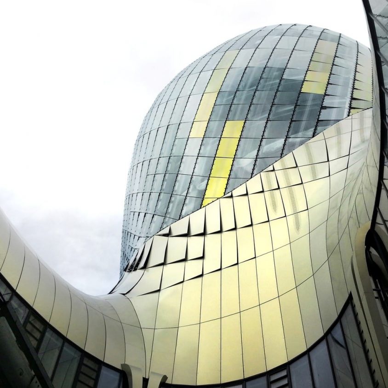
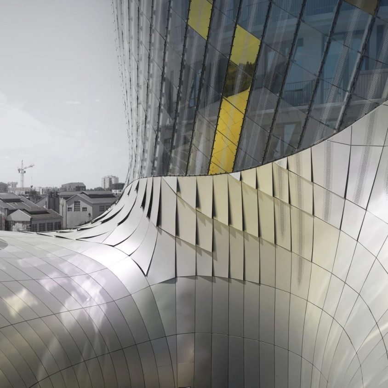
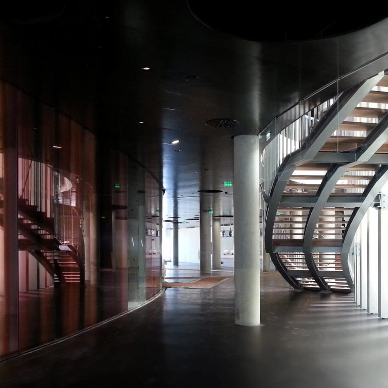
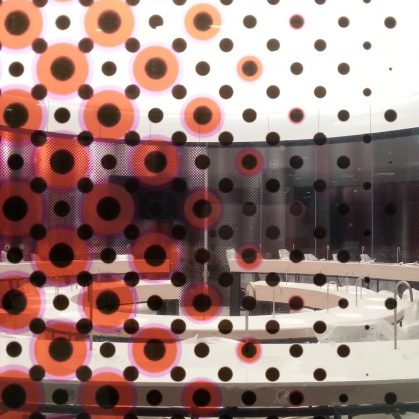
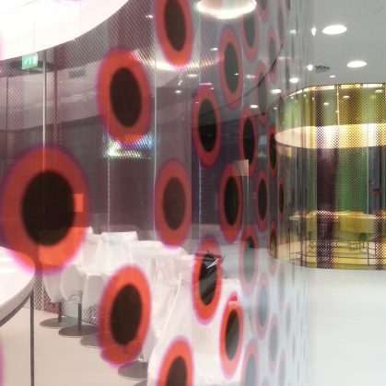
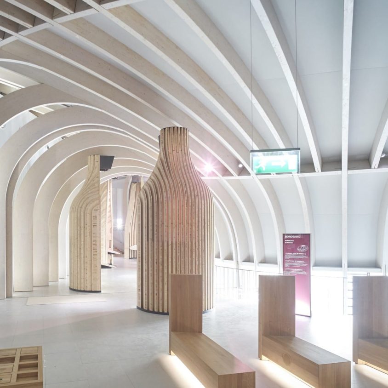
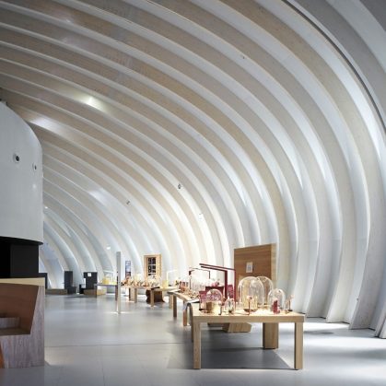
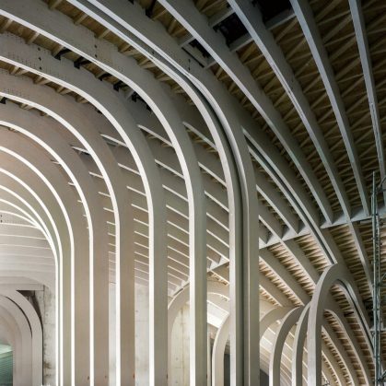
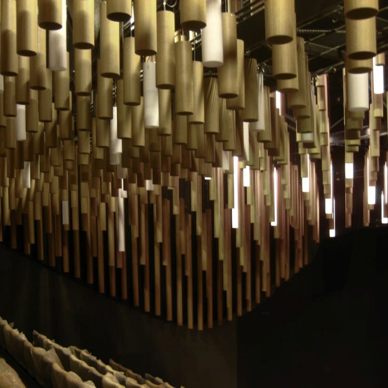
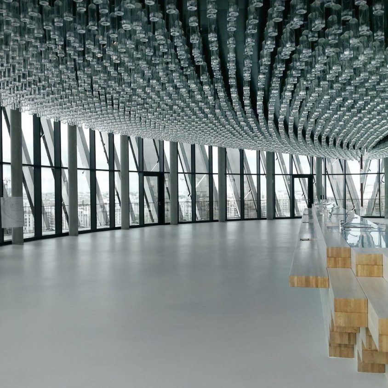
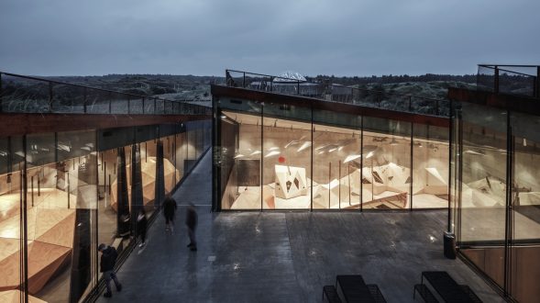 TIRPITZ
TIRPITZ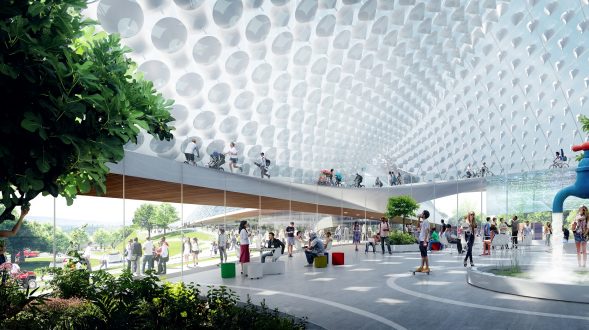 Google North Bayshore
Google North Bayshore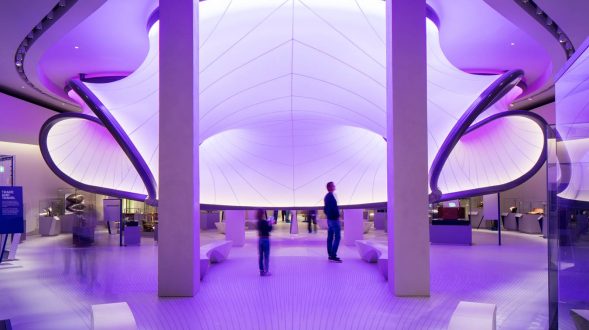 Mathematics: Winton Gallery
Mathematics: Winton Gallery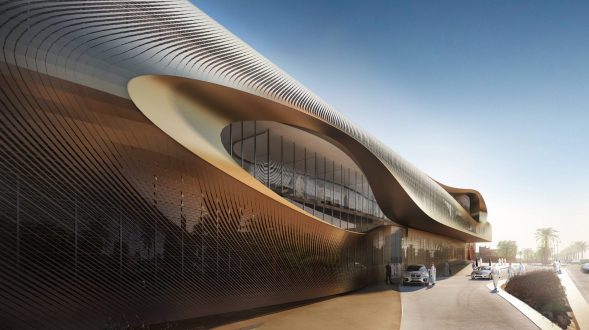 Centro de Administración del Patrimonio Urbano
Centro de Administración del Patrimonio Urbano
