City Life Milano / Un Complejo Residencial de Zaha Hadid
Un complejo de viviendas residenciales y torres de oficinas que representan el dinamismo y vorágine de una ciudad como Milán.
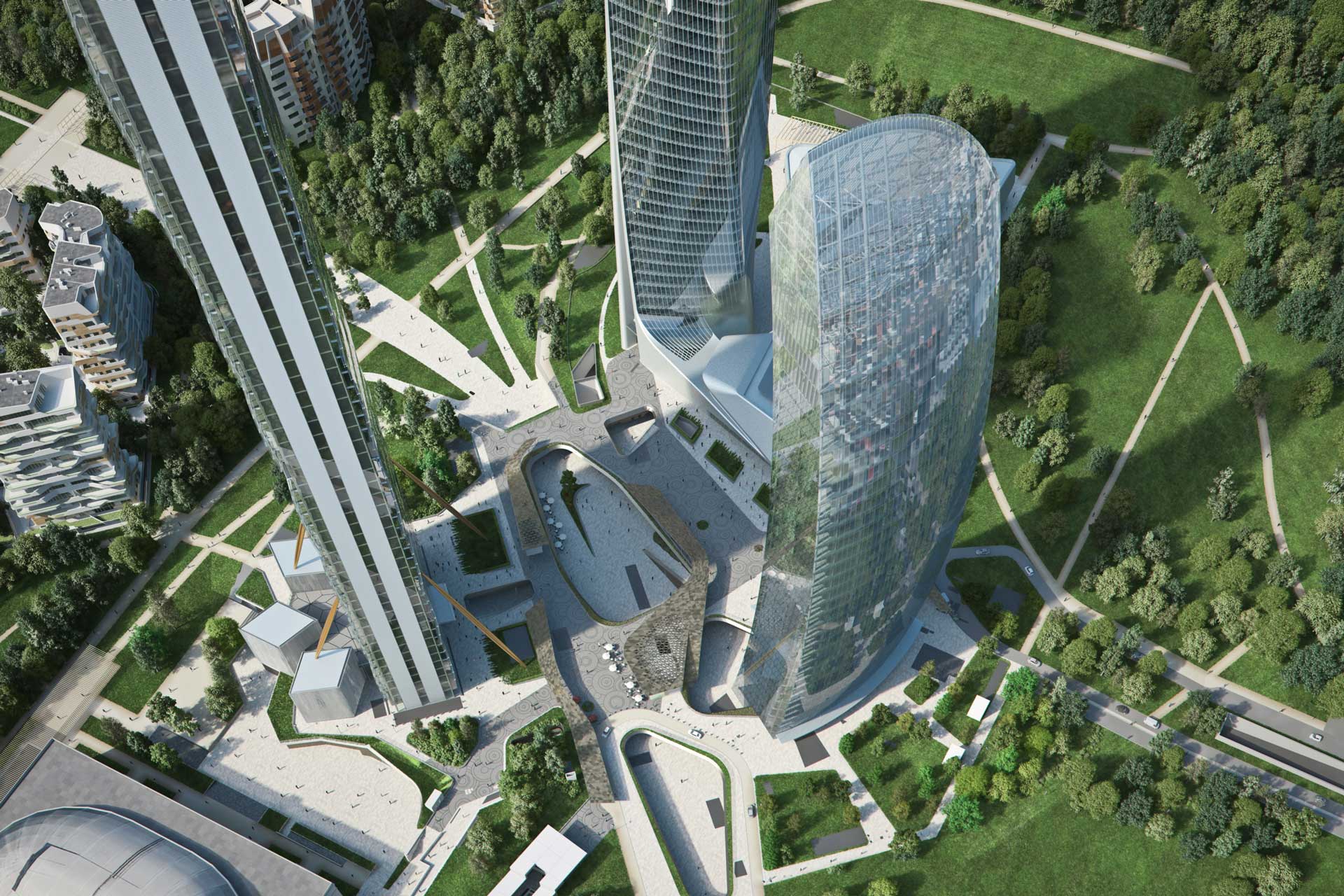
El Proyecto de Zaha Hadid está ubicado en la intersección de importantes accesos a la ciudad. El dinamismo de los espacios urbanos que lo rodean fue objeto de investigación e inspiración para la geometría de la torre, el podio y los edificios residenciales.
El complejo de viviendas incluye siete edificios lineales y se desarrolla en dos áreas separadas por un amplio boulevard peatonal público que conecta visual y físicamente al Parque Citylife y la Torre Hadid, aún en plena construcción.
El perfil sinuoso de los techos se repite en todo el complejo, aumentando su altura, desde el edificio Piazza Giulio Cesare -de cinco pisos- a la más alta, un edificio de 14 pisos, unificando así el horizonte de los siete edificios en una «quinta elevación» del complejo.
La torre está en el centro de un torbellino generado por una serie de caminos que convergen en el parque. Las geometrías curvilíneas de podio de la torre, animadas por estas fuerzas de tensión, emergen de la tierra donde los caminos peatonales y galería convergen.
Esta torsión se transfiere a lo largo de la torre – el verdadero núcleo del torbellino – transformando la energía horizontal en empuje vertical.
La torre se concibe como una pila de losas de piso que gradualmente se retuercen alrededor de un eje vertical. El incremento de la torsión se controla mediante algoritmos de manera que el ángulo de cada planta no es el mismo, pero existe un ángulo fraccionado, que relaciona los pisos superiores e inferiores, destacando aún más el dinamismo de la torre.
City Life Milano a monumental project of Zaha Hadid
The project is located at the intersection of several important urban axes. The dynamism of the surrounding urban fabric was the subject of our formal investigations and inspired the geometry of the tower, podium and the residential buildings.
The housing complex includes seven linear buildings and develops in two areas of the estate separated by a wide public pedestrian boulevard which visually and physically connects to the Citylife Park and the fore coming Hadid Tower.
The sinuous profile of the rooflines, repeated over the entire complex, increasing in height from the five-floors building on Piazza Giulio Cesare, to the tallest, a 14 storey building, unify the seven buildings’ skyline and become a “fifth elevation” of the complex.
The layout of the buildings determinates de facto a courtyard typology from which the duality of the relationship between the buildings and the surrounding urban fabric came. The facade facing out, where the living rooms are, have large windows and deep balconies to take advantage of views over the city and the future park. Wood cladding on the more protected interior facades facing the courtyard, the side with mostly bedrooms and kitchens, creates a feeling of domestic intimacy.
The tower is at the centre of a vortex generated by a series of paths which converge in the park. The curvilinear geometries of the tower’s podium, animated by these tensional forces, emerge from the ground where the pedestrian paths and retail gallery converge.
This torsion is transferred throughout the tower – the real core of the vortex – transforming horizontal energy into vertical thrust.
The tower is conceived as a stack of equivalent, economically efficient floor slabs that incrementally twist about a vertical axis. This incremental twisting is algorithmically controlled so that each floor does not have the same angle, but has a fractional, relational angle to the floors above and below, further developing the dynamism of the tower.
Ficha técnica
Diseñado por: Zaha Hadid Architects
Director de proyecto: Gianluca Racana
Arquitecto: Paolo Zilli
Client: City Life Consortium
Ubicación: Via Spinola, 8,2014 Milan, Italy
Año: En construcción
Superficie Total: 122.700m2 Torre de oficinas: 67.000m2. Locales comerciales: 15.000m2. Estacionamiento, almacenamiento y espacio técnico: 40.700m2
Tamaño: 170 metros, 44 pisos.
Fuente: Zaha Hadid (www.zaha-hadid.com)
Fotografías cortesía de: Zaha Hadid (www.zaha-hadid.com)
Sobre el autor
Zaha Hadid Architects
Sobre el proyecto
- Año 2016
- Superficie 122.700 m2

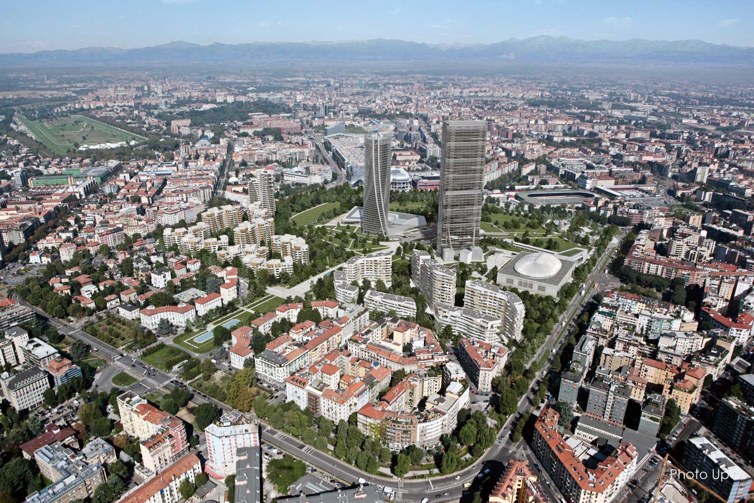

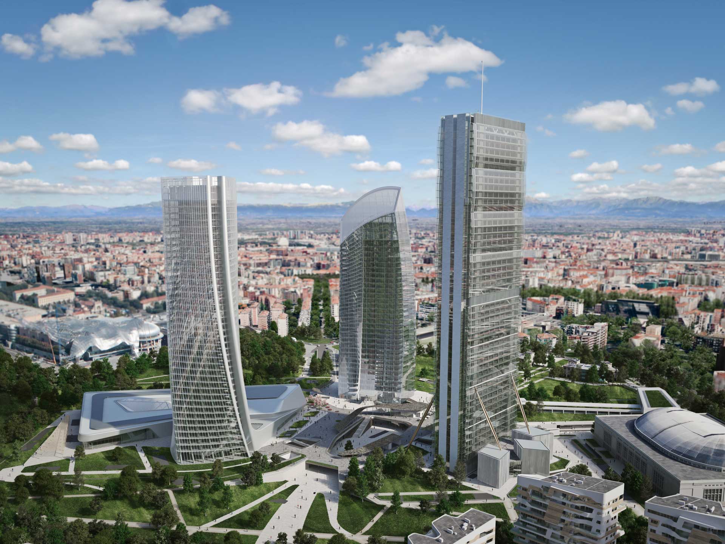
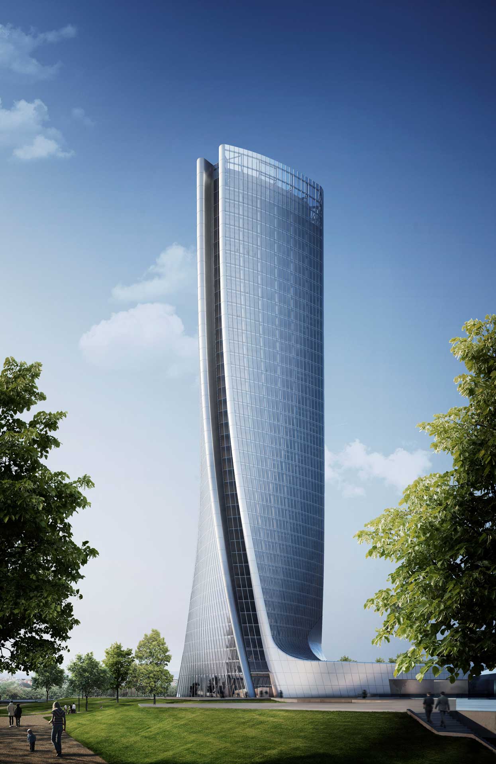
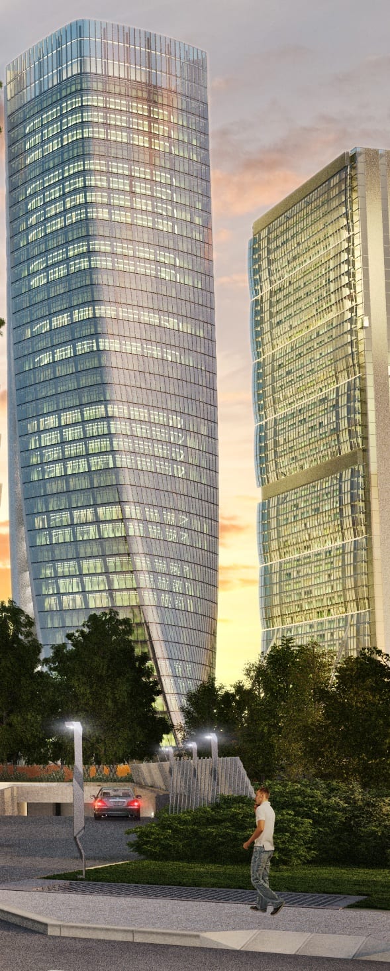
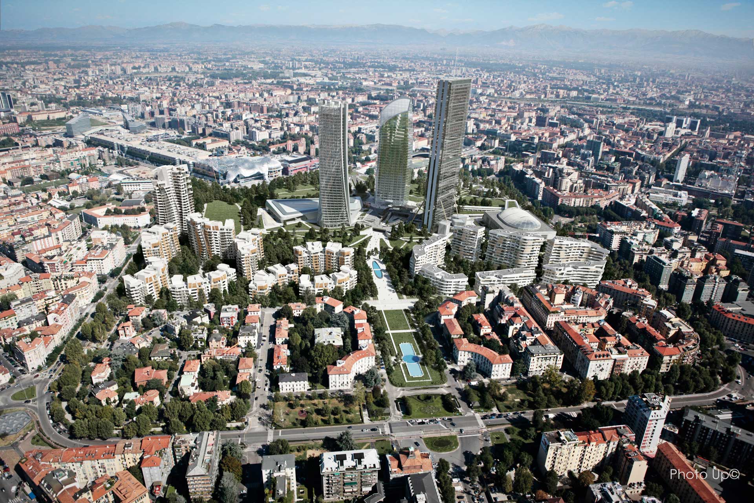
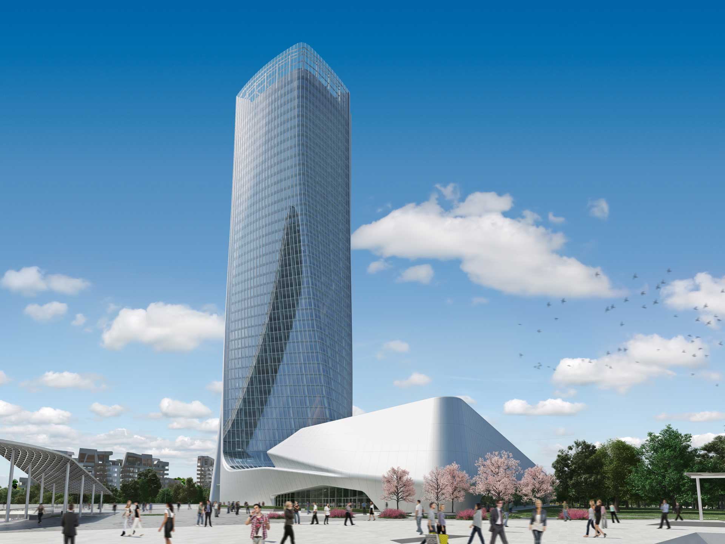
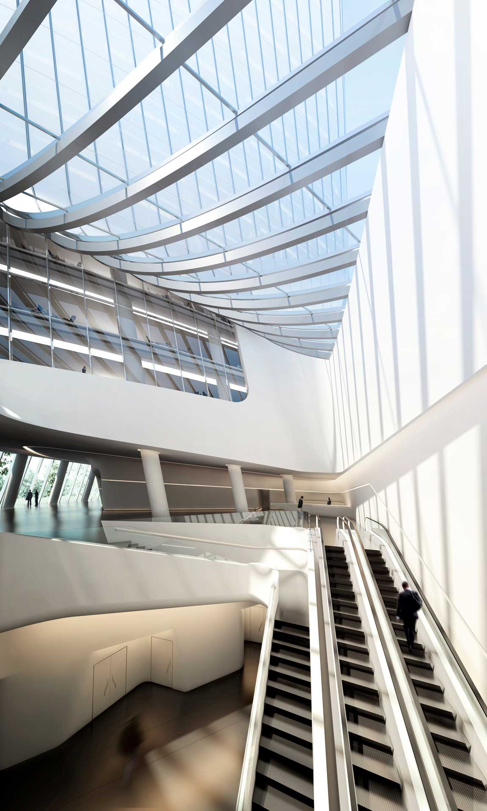
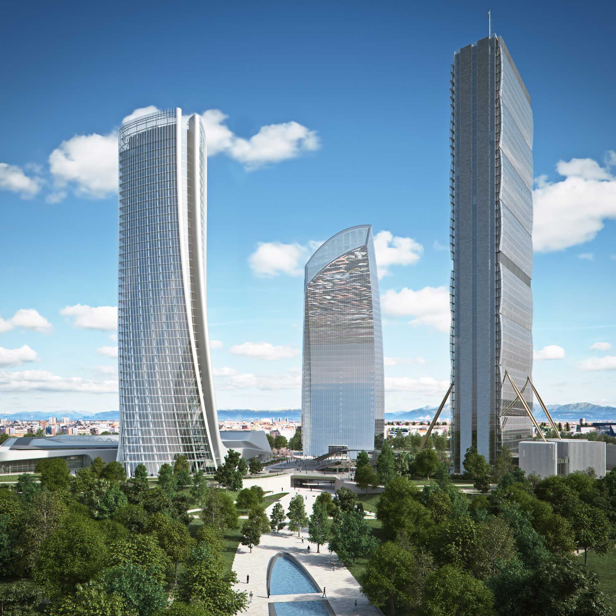
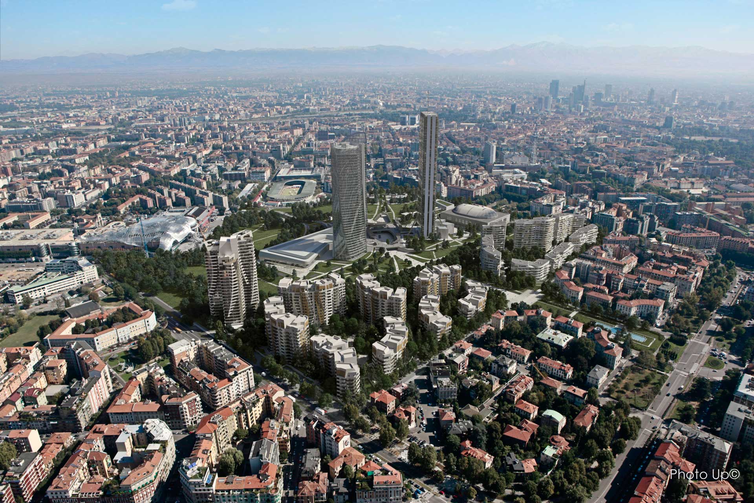
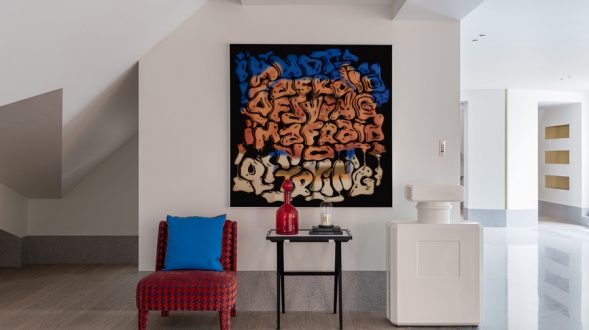 Villa en el suburbio occidental de Shanghai por EVD
Villa en el suburbio occidental de Shanghai por EVD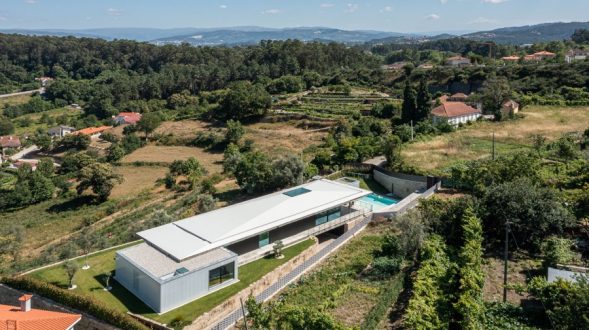 “Casa Ponte”
“Casa Ponte”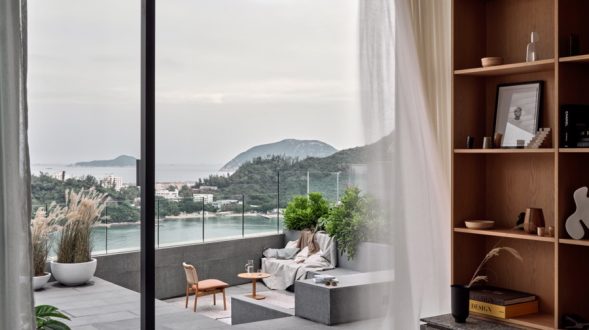 Residencia Cape Drive, Hong Kong, China
Residencia Cape Drive, Hong Kong, China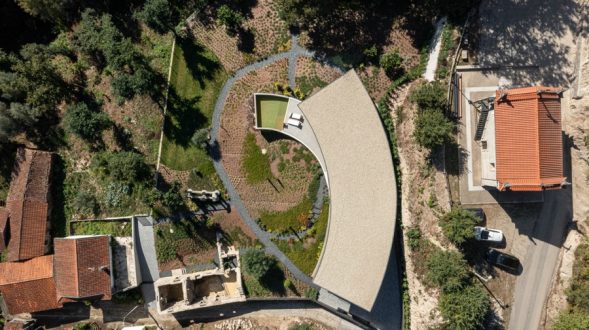 CASA DE BOURO
CASA DE BOURO
