DILIDO HAUS, EXPRESIÓN DE UNA SINGULAR VISIÓN E HISTORIA
La arquitecta Gabriela Caicedo-Liebert presenta una residencia unifamiliar en la que se une historia arquitectónica y personal con las ventajas de las nuevas tecnologías y materiales de alta calidad.
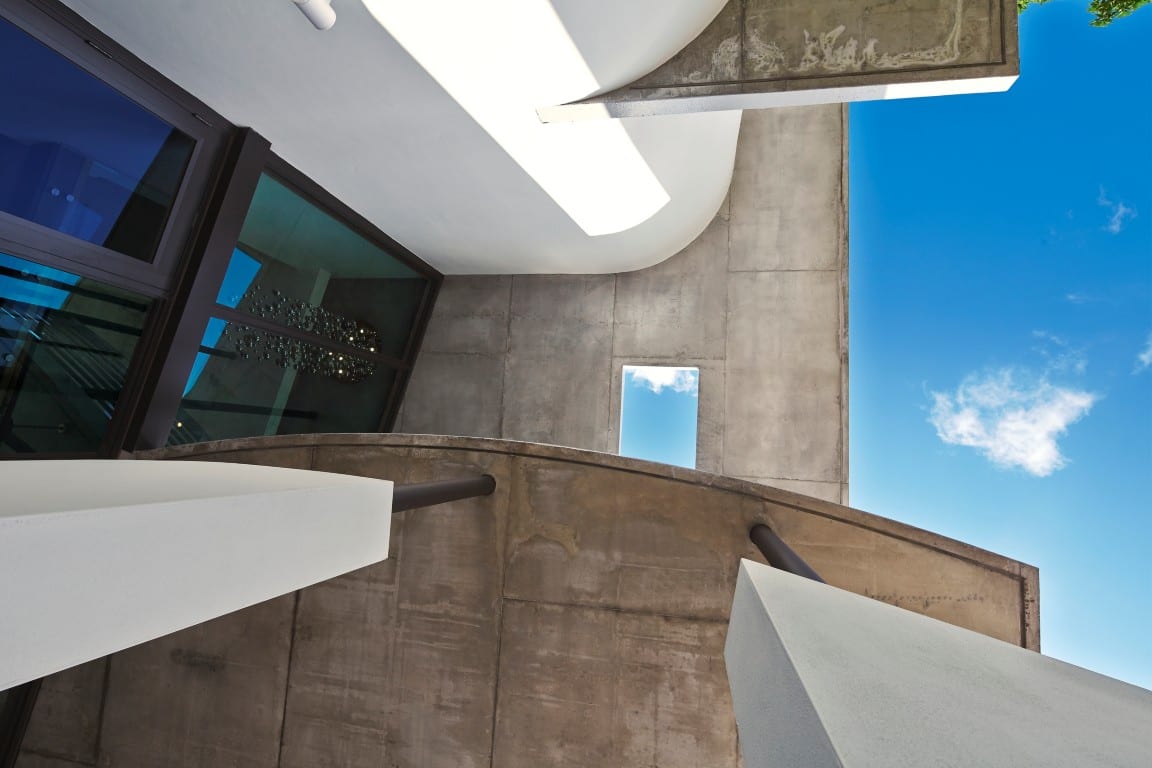
La arquitecta Gabriela Caicedo-Liebert presenta una residencia unifamiliar en la que se une historia arquitectónica y personal con las ventajas de las nuevas tecnologías y materiales de alta calidad.
HISTORIAS, DISEÑOS Y ARQUITECTURA CARACTERIZAN ESTA RESIDENCIA
La residencia unifamiliar constituye la expresión de la vinculación de una singular visión e historia personal con el devenir del diseño residencial americano en Miami. La casa responde a la intención de una arquitectura honesta y digna. Su visión, sólidamente fundamentada en la fértil historia arquitectónica, su geografía y cultura, que se entrelaza con el uso de nuevas tecnologías de construcción y materiales de alta calidad.
Su fachada expresa los valores del estilo arquitectónico Miami Modern (evolución del Art Deco y el Streamline): un rectángulo dividido en tres partes, tanto horizontal como verticalmente. Amplios aleros y balcones, proyecciones de las losas de concreto armado, se prolongan a lo largo de la fachada actuando como dos finas líneas grises que visualmente dividen los tres niveles de la casa: terraza, segundo y primer piso.
Dos bloques blancos, idénticos, con aristas redondeadas, a manera de imagen espejo, están elevados uno frente a otro mirando hacia un amplio patio interior definido por cortina de vidrio de doble altura. Un ligero puente los conecta. Lo cerrado conjuga con estas grandes aberturas que se complementan con las transparencias de los balcones que prolongan el espacio interior. Los planos horizontales aparecen suspendidos por tradicionales y esbeltas columnas tubulares. La pared curva separa el estacionamiento de las gradas que acceden a la puerta principal y fortalecen el desplazamiento del eje vertical hacia al oeste del eje central, produciendo una sutil pero evidente asimetría. Desde el ingreso, el eje se proyecta como una línea dibujada en el piso que recorre el espacio central hacia el exterior, penetra en la piscina y concluye en su punto final.
Está construida con concreto armado, sobre más de 30 pilotes de 12 metros de profundidad. Sus ventanales resisten vientos de hasta 110km/h. El primer piso, se eleva 75 cm sobre el plano de inundación histórico (últimos 100 años).
Certificación: LEED certification, Silver for homes, U.S. Green Building Council
Materiales: Concreto armado tipo búnker, Bloque estructural de cemento, Pilotis de 12 metros de longitud, Vidrios de alta resistencia (hasta 110km), Pisos Cerámicos y madera sólida, Ventanería de aluminio.
DILIDO HAUS, THE EXPRESSION OF A UNIQUE VISION OF DNA AND HISTORY.
The arquitect Gabriela Caicedo-Liebert presents a single family home where it joins the architecture with the advantages of new technologies and high qualities materials.
HISTORY, DESIGNS AND ARCHITECTURE CHARACTERIZE THIS RESIDENCE
DILIDO HAUS is a single family home designed with a unique vision, the expression of both, personal story and architectural history. The intention was to achieve an architecture of dignity and honesty. The ideas built upon the strong foundations of Miami’s rich history, geography and culture, while using the latest construction technologies and high quality materials. The front façade of Dilido Haus expresses the key characteristics of MIMO, an architectural style that evolved from Art Deco and Streamline. A rectangle with horizontal proportions, flat roof broad overhanging eaves echoed by horizontal projections of balconies, creating what appear to be two thin continuous gray lines drawn across the white façade and dividing it into three elements: roof terrace, second and ground floor.
Two identical white, round cornered, windowless blocks form a mirror image of one another facing a generous interior courtyard, partially enclosed by a double height store front glass wall. A thin bridge connects the both volumes. The solidity of the blocks contrasts with their interior openness to the courtyard and the exterior balcony projections that expand the interior spaces. The horizontal planes appear to be suspended by traditional, thin round steel columns. The curved wall separates the car port from the exterior steps leading to the main entrance landing, strengthening the central axis shift to the west and producing a subtle but noticeable asymmetry. From the front door, the main axis is projected onto the floor as a mosaic line, running in serpentine motion across the central interior space to the exterior covered back patio, dipping into the pool and finding and end point on the wall of the water feature.
Dilido Haus was built using poured in place concrete. Due to the sandy terrain of the island, more than 30 pilotis, approximately 12 meters (40 feet) deep support the foundation. The glass windows and doors resist 110 Km/h (177 miles per hour) winds. The first floor is elevated 75 cm (2.5 feet) above the 100 year flood plain.
Green Certification: LEED Silver for homes, U.S. Green Building Council
Materials: Reinforced concrete bunker type, structural concrete slab, piles 12 meters long, high-strenght glass (up to 110km), ceramic floors, solid wood and aluminium window frames.
Software: Autocad, Revit
Fuente: www.homevisiondna.com
Imágenes cortesía de: www.homevisiondna.com
Sobre el proyecto
- Año 2016
- Superficie 337 m2

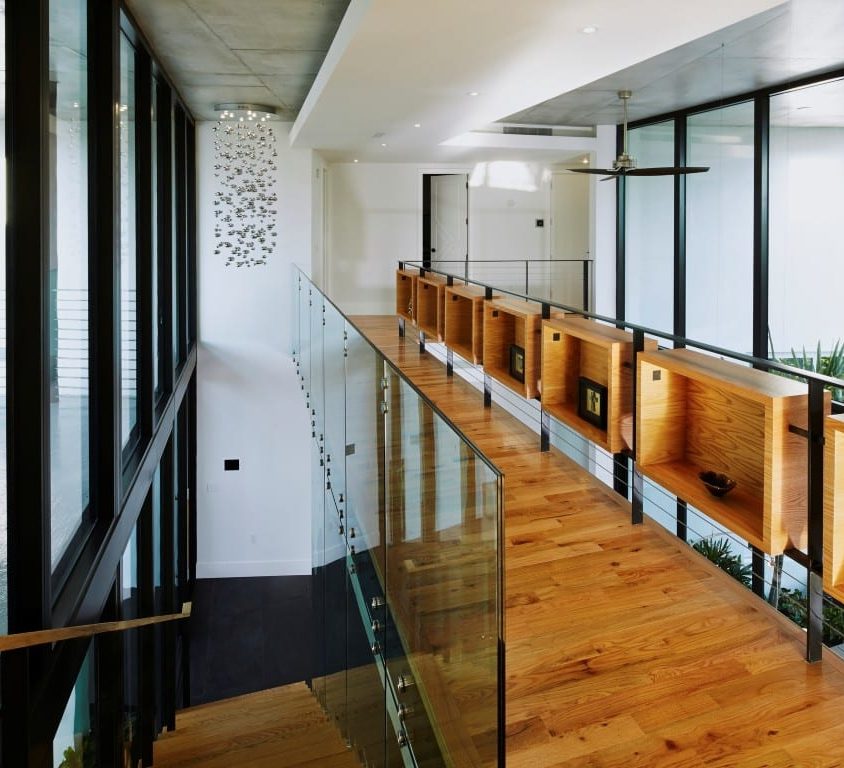
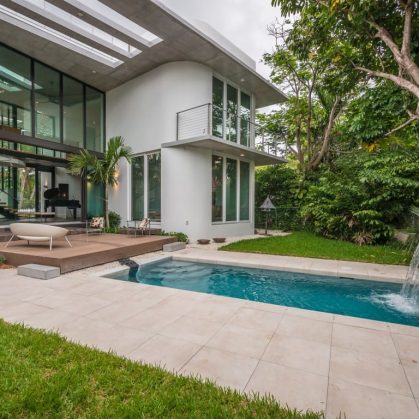
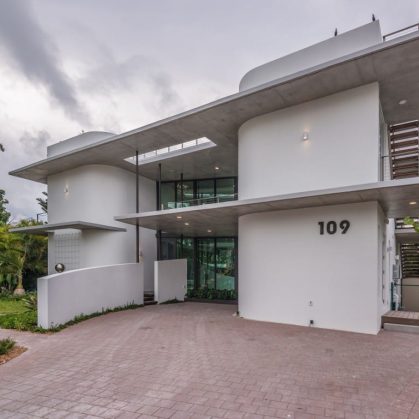
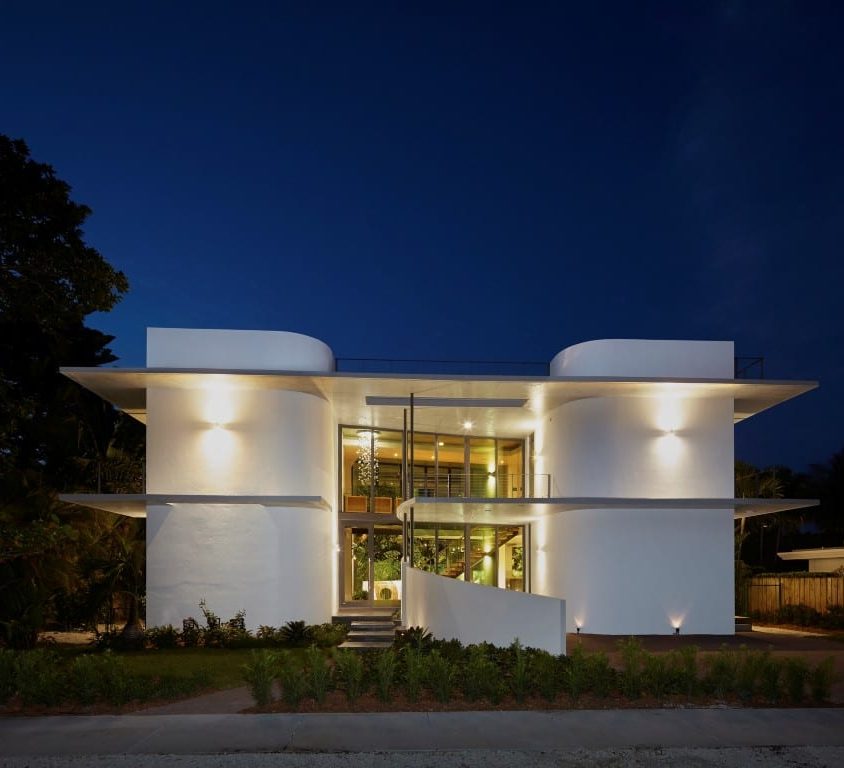
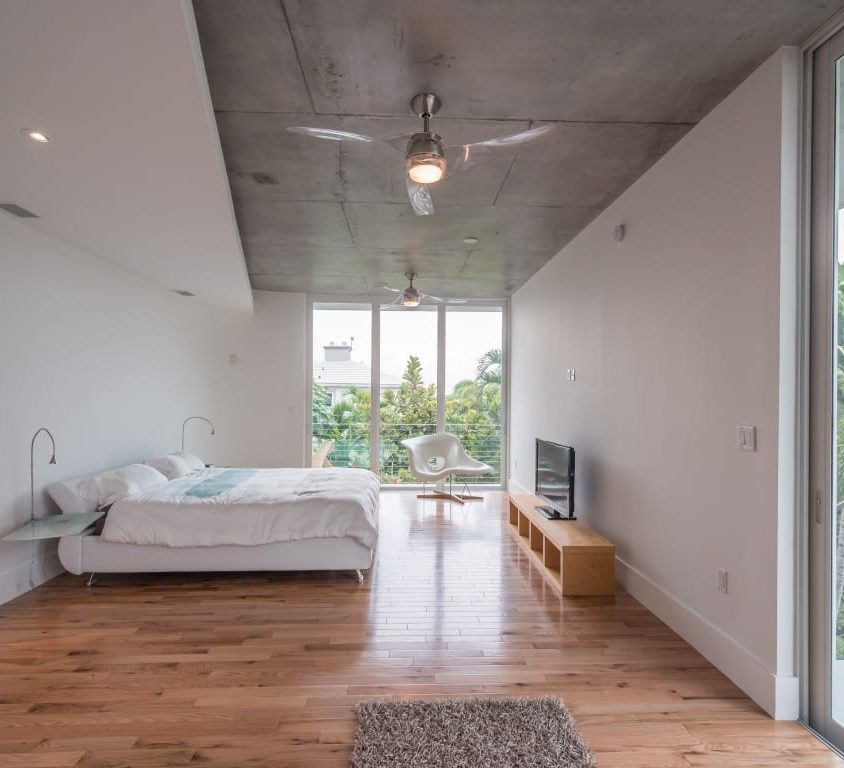
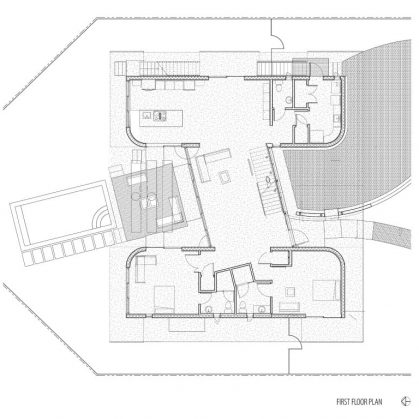
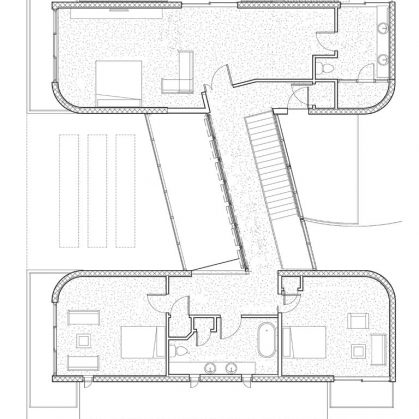
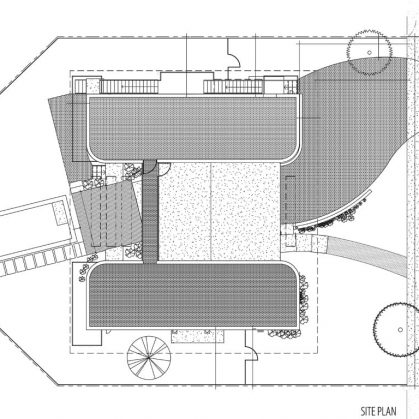
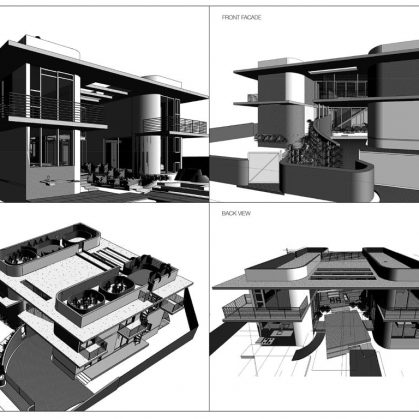
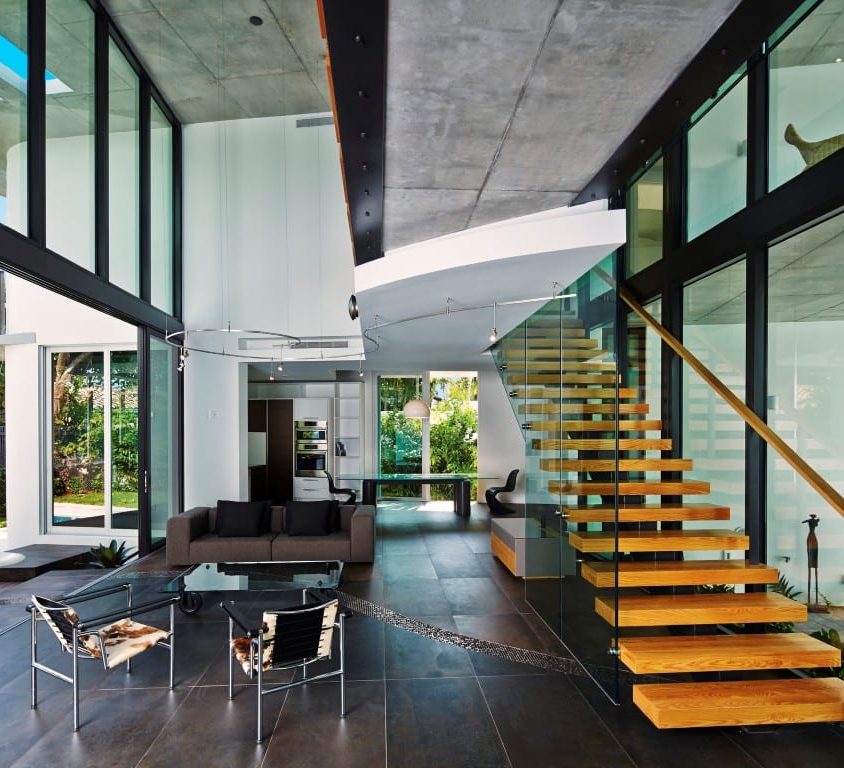
 DArA presenta la muestra «Casas de perros»
DArA presenta la muestra «Casas de perros»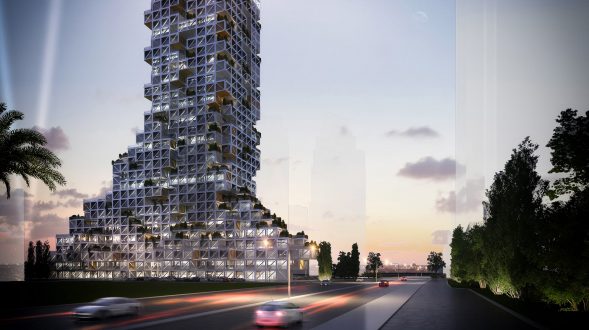 Nhabitat
Nhabitat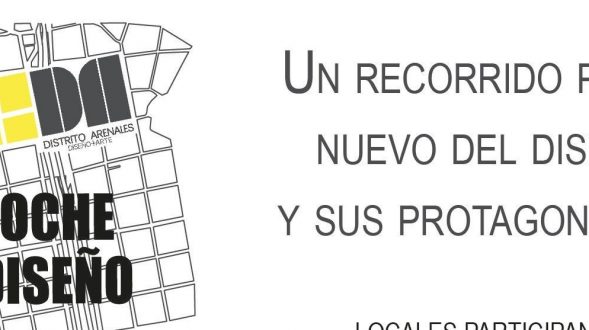 La noche del diseño
La noche del diseño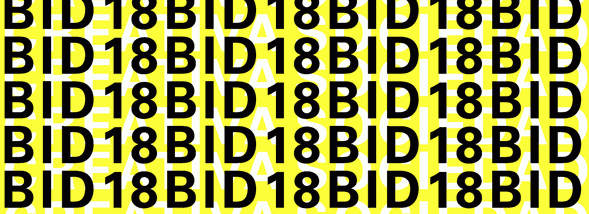 Abren la convocatoria BID18
Abren la convocatoria BID18
