El encanto de la Bahía Sudafricana
Beachyhead es una casa ubicada en Plettenberg Bay, Sudáfrica y diseñada por el estudio SAOTA arquitectos, en la que se aprovecha al máximo las vistas del exterior y la luz solar.
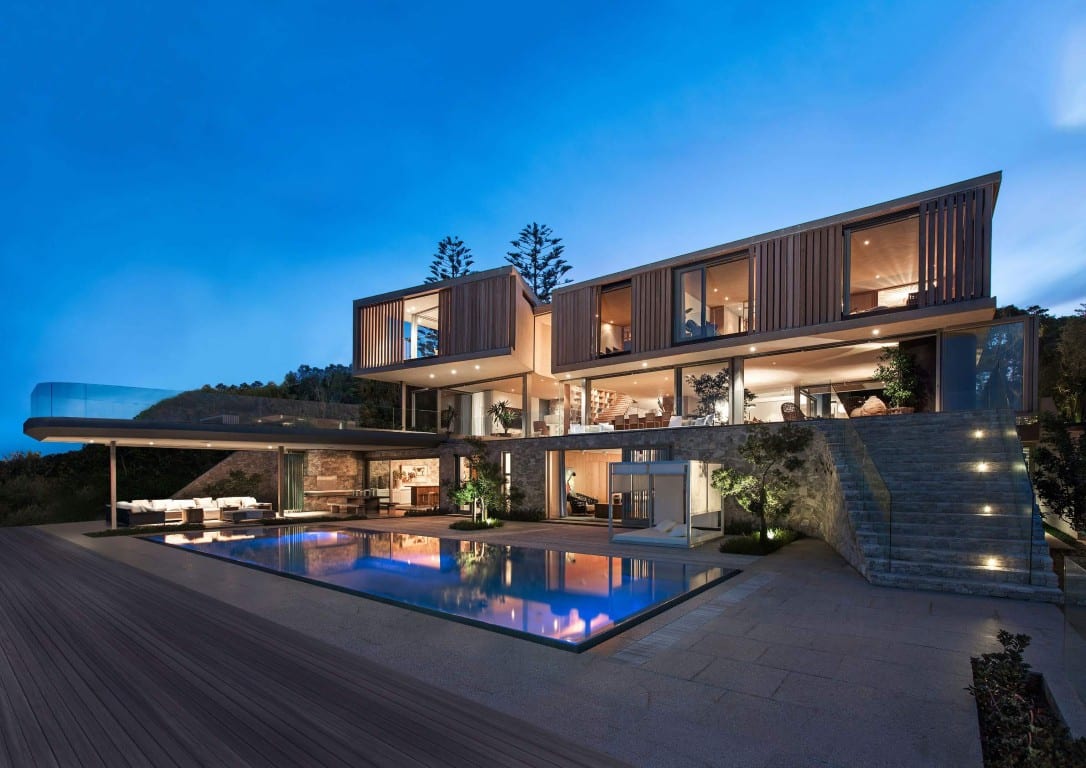
Desde la ruta, la escala de la casa es modesta ya que cuenta con espacios de estar ocultos en el nivel inferior. La fuerte horizontalidad es articulada en el toldo de entrada con arbustos plantados en sobre el borde de la losa.
Tomando ventajas de las increíbles vistas -la península Robberg al sureste y las Montañas Outeniqua hacia el norte- la parte sur de la casa es la más alta y, desde la parte norte, parece haber sido cortada de forma estructural.
Esta apertura se extiende verticalmente a través del edificio, permitiendo el ingreso de luz hasta los espacios más profundos de la casa. Iluminada desde el tragaluz de arriba, las escaleras están delicadamente suspendidas en este vacío, creando vista hacia el exterior.
La ubicación central de la cocina sirve a los espacios de estar y al norte hacia el patio. El volumen abierto de la cocina se abre hacia arriba a una galería, permitiendo que la luz del norte entre por ese espacio.
La piscina, situada en la terraza inferior, se conecta a los principales espacios de entretenimiento a través de una escalera de piedra, articulada como parte del zócalo. Con el nivel del agua un poco elevado sobre la superficie de la plataforma se crea la impresión de que la masa de agua ingresan a la cubierta de madera. Esto impulsa genera aún más la unidad entre un hogar de alto refinamiento, la fluidez del hogar y su entorno natural.
BEACHYHEAD
Beachyhead is a house located in Plettenberg Bay, South Africa and it was designed by SAOTA Architects Studio. In this house the structure takes great advantages of outdoors sights and sunlight.
From the road, the scale of the house is modest, with living spaces concealed on a lower level. Strong horizontality is articulated in the entrance canopy, which is planted with indigenous shrubs cascading over the slab edge.
Taking advantage of the remarkable views – with Robberg peninsula to the south-east and the Outeniqua Mountains in the distance towards the north – the southern section of the house is higher and appears to be sliced off from the northern part in a sculptural way. This opening extends vertically through the building, washing northern light into the deeper spaces of the house. Lit from a skylight above, the stairs are delicately suspended in this void, also allowing views through it.
The geometry of the staircase continues as a diagonal line that extends the cantilevering entertainment terrace. The centrallypositioned kitchen serves the living spaces and northern courtyard. The kitchen volume opens upwards to the bedroom gallery, allowing northern light into the space.
Located on the lower terrace, the pool connects to the main entertainment spaces by means of a stone staircase, articulated as part of the plinth. With a water level that is slightly raised above the deck surface; a rim flow all round creates the impression that this reflective water body slots into the timber deck. This further creates unity between this refined, easy-flowing home and its natural surroundings.
FICHA TÉCNICA
Project name: Beachyhead
Project Location: Plettenberg Bay, South Africa
Architects: SAOTA
Project Architects: Phillippe Fouché y Mias Claassens
Interiors: Cécile & Boyd
Project Photographer: Adam Letch
Sobre el autor
SAOTA Architecture and Design
Sobre el proyecto
- Año 2016
- Superficie 1176m²

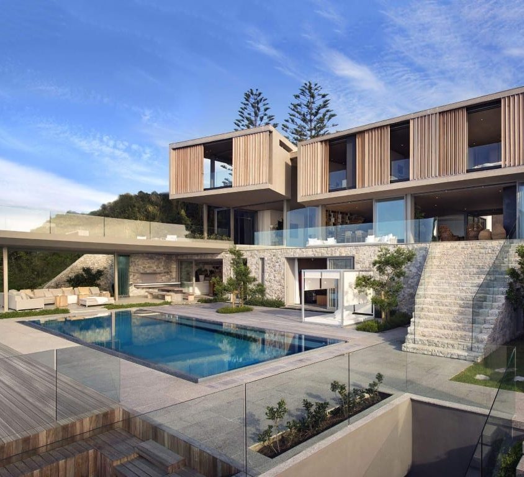
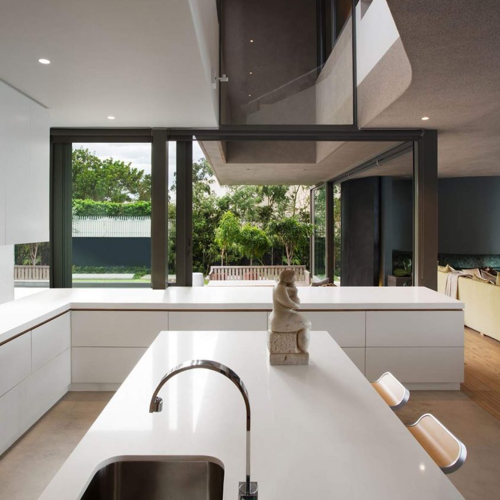
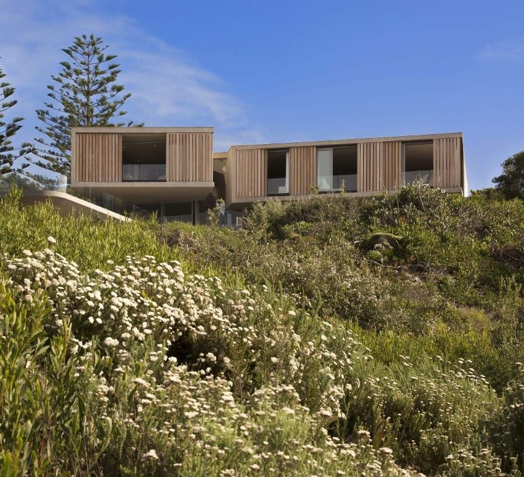
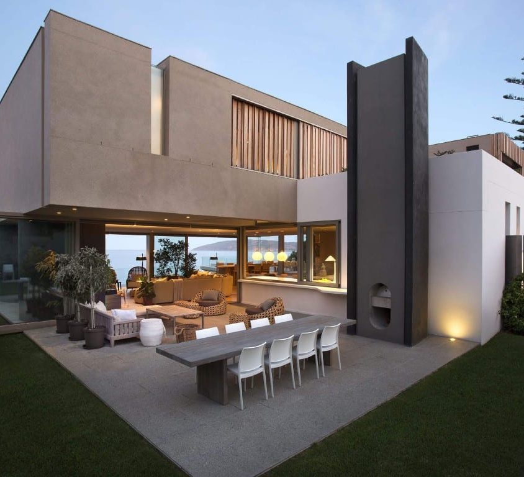
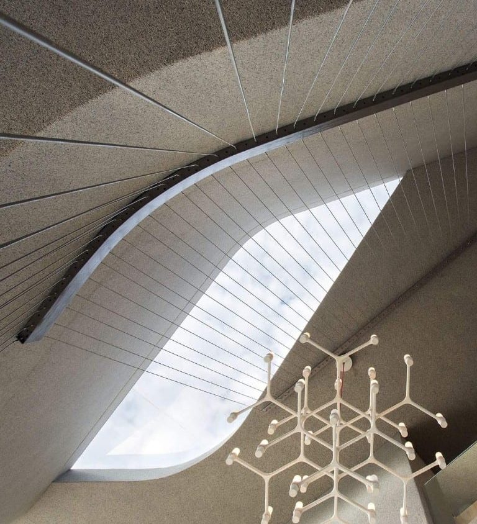
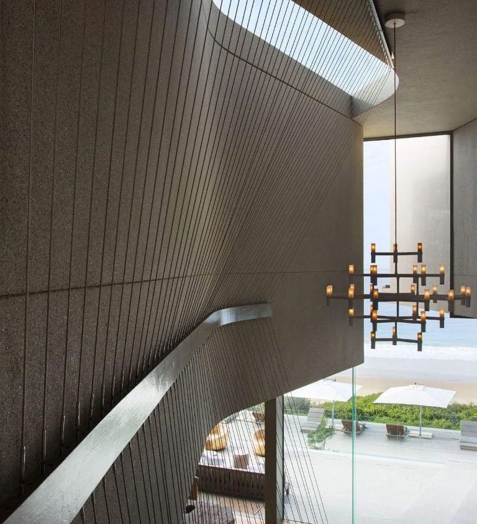
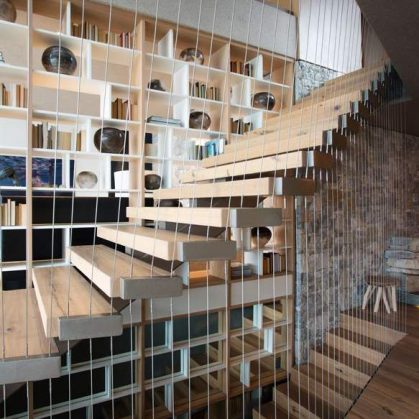
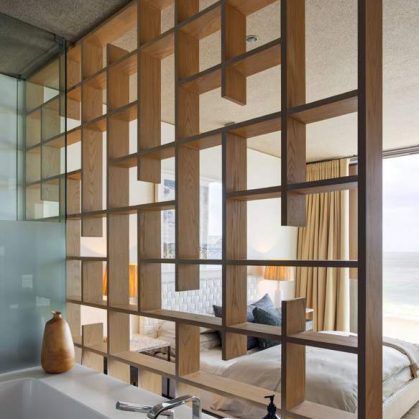
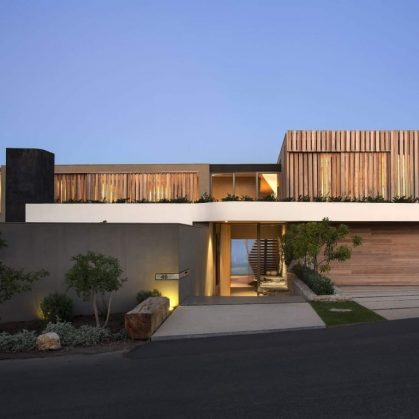
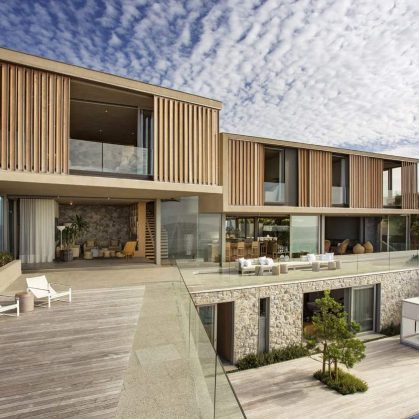
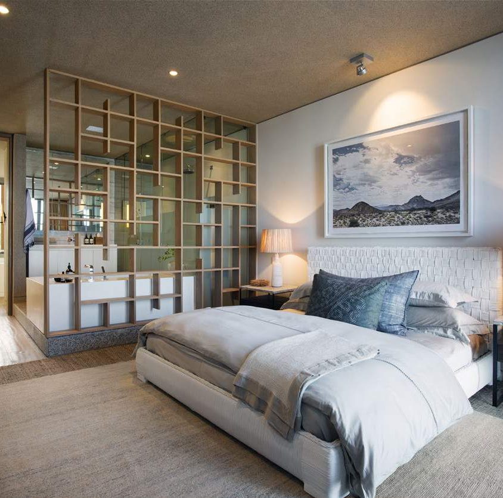
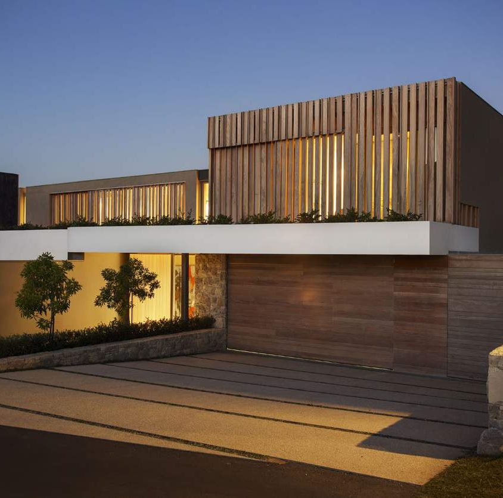
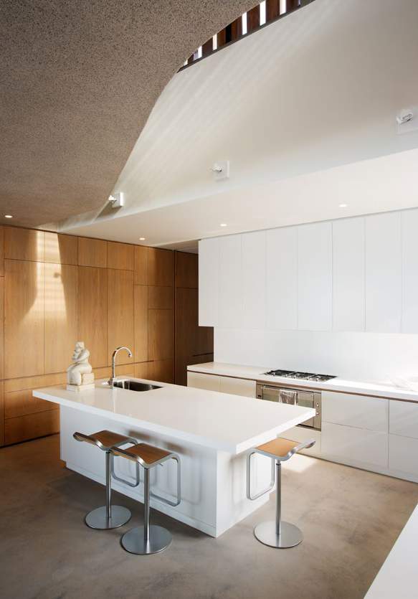
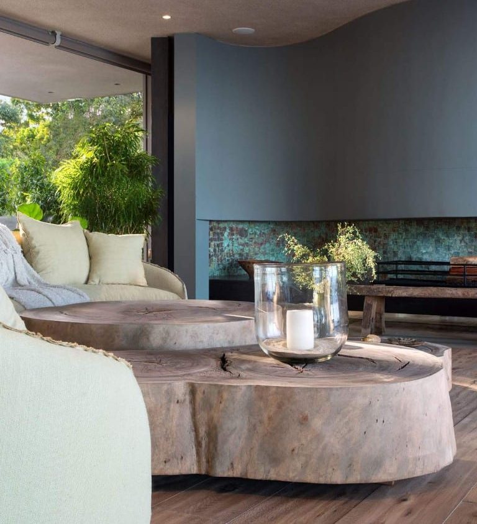
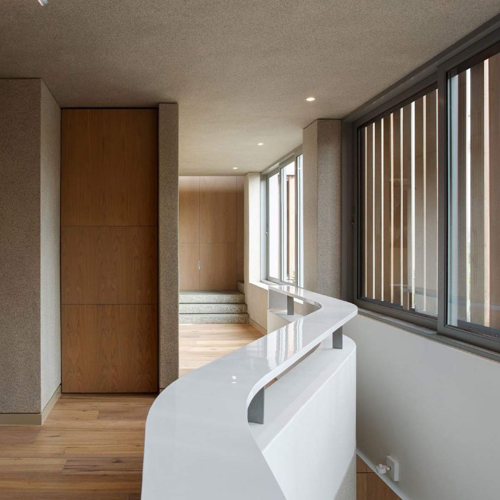
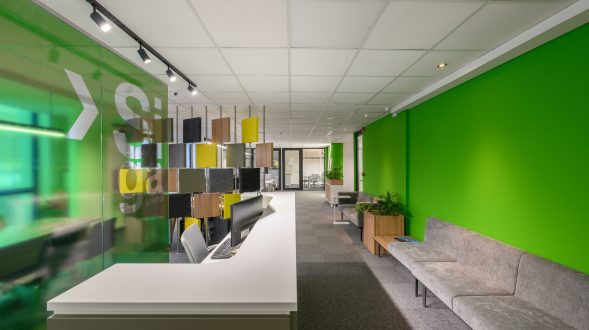 Siga Turismo
Siga Turismo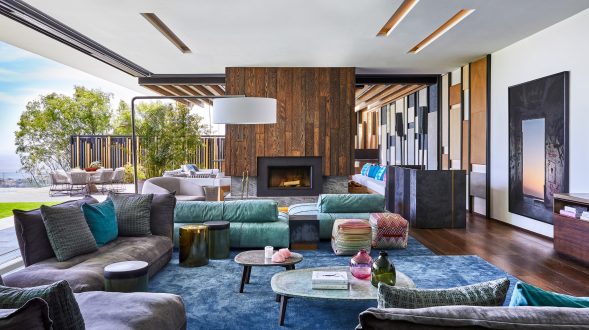 TENDENCIA DE DECORACIÓN CON DOPAMINA A TRAVÉS DE LOS OJOS DE UNA CELEBRIDAD
TENDENCIA DE DECORACIÓN CON DOPAMINA A TRAVÉS DE LOS OJOS DE UNA CELEBRIDAD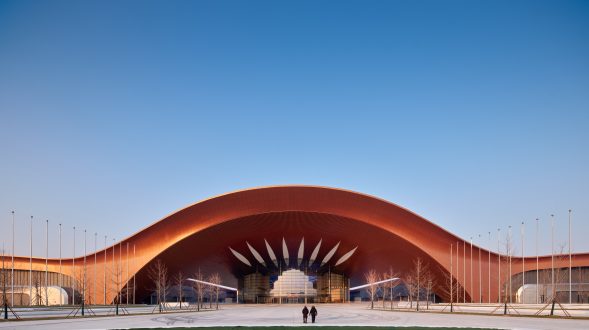 El Centro Internacional de Exposiciones y Convenciones Capital se inauguró hoy en Pekín
El Centro Internacional de Exposiciones y Convenciones Capital se inauguró hoy en Pekín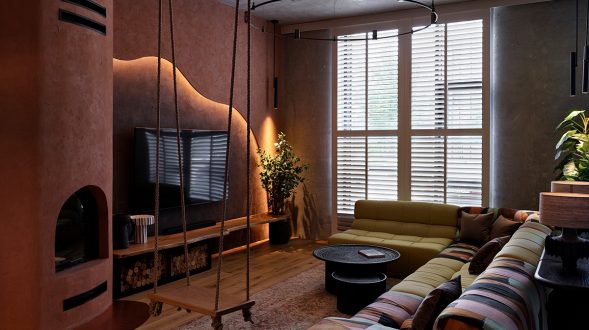 La ecléctica, colorista y creativa casa del famoso youtuber Viktor Viden diseñada por un interiorista barcelonés
La ecléctica, colorista y creativa casa del famoso youtuber Viktor Viden diseñada por un interiorista barcelonés
